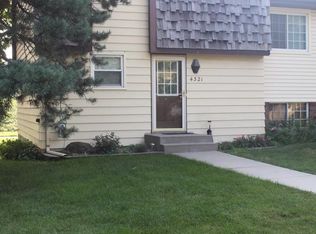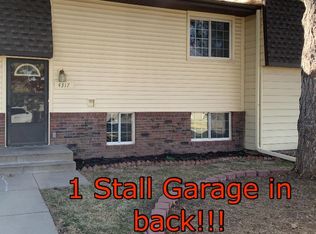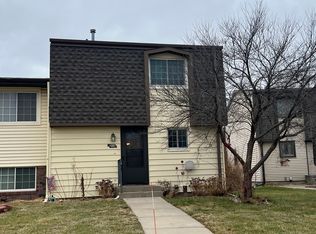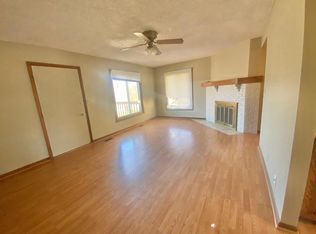Sold for $185,000 on 07/31/25
$185,000
4319 Abbott Rd, Lincoln, NE 68516
2beds
1,104sqft
Townhouse
Built in 1974
435.6 Square Feet Lot
$188,800 Zestimate®
$168/sqft
$1,391 Estimated rent
Home value
$188,800
$170,000 - $210,000
$1,391/mo
Zestimate® history
Loading...
Owner options
Explore your selling options
What's special
Welcome to this well maintained 2-bedroom, 1.5-bathroom townhome, complete with a convenient one-car garage. This delightful home offers a blend of recent enhancements and inclusive community amenities designed for your comfort and ease. Modern HVAC System: Stay comfortable year-round with a brand-new furnace and a recently serviced air conditioning system, featuring new coils. New Laundry Appliances: Enjoy the convenience of a brand-new, never used front-load washer and dryer, making laundry tasks effortless. Spacious Walk-In Closets. New video garage door opener in garage. Comprehensive HOA Services: The Homeowners Association fee encompasses essential services, including lawn care, maintenance of the sprinkler system, snow removal, and garbage collection, ensuring a hassle-free living experience. Well-Appointed Living Spaces: The interior boasts a harmonious blend of cozy living areas and functional design.
Zillow last checked: 8 hours ago
Listing updated: September 11, 2025 at 04:31pm
Listed by:
Connie Burleigh 402-770-8960,
CJ Burleigh Real Estate
Bought with:
Greg Dorff, 20230543
Pinnacle Realty Group
Source: GPRMLS,MLS#: 22513335
Facts & features
Interior
Bedrooms & bathrooms
- Bedrooms: 2
- Bathrooms: 2
- Full bathrooms: 1
- 1/2 bathrooms: 1
- Main level bathrooms: 1
Primary bedroom
- Features: Wall/Wall Carpeting, Walk-In Closet(s)
- Level: Main
- Area: 156
- Dimensions: 12 x 13
Bedroom 2
- Features: Wall/Wall Carpeting, Walk-In Closet(s)
- Level: Main
- Area: 108
- Dimensions: 9 x 12
Kitchen
- Level: Basement
- Area: 80
- Dimensions: 8 x 10
Living room
- Level: Basement
- Area: 192
- Dimensions: 12 x 16
Basement
- Area: 552
Heating
- Natural Gas, Forced Air
Cooling
- Central Air
Features
- Basement: Walk-Out Access
- Has fireplace: No
Interior area
- Total structure area: 1,104
- Total interior livable area: 1,104 sqft
- Finished area above ground: 552
- Finished area below ground: 552
Property
Parking
- Total spaces: 1
- Parking features: Detached
- Garage spaces: 1
Features
- Levels: Split Entry
- Patio & porch: Patio
- Fencing: Chain Link
Lot
- Size: 435.60 sqft
- Dimensions: 24 x 105
- Features: Up to 1/4 Acre.
Details
- Parcel number: 1617110003000
Construction
Type & style
- Home type: Townhouse
- Property subtype: Townhouse
- Attached to another structure: Yes
Materials
- Foundation: Concrete Perimeter
Condition
- Not New and NOT a Model
- New construction: No
- Year built: 1974
Utilities & green energy
- Sewer: Public Sewer
- Water: Public
Community & neighborhood
Location
- Region: Lincoln
- Subdivision: ABBOTT ESTATES
HOA & financial
HOA
- Has HOA: Yes
- HOA fee: $150 monthly
- Services included: Maintenance Grounds, Snow Removal, Common Area Maintenance, Other, Trash, Management
- Association name: Abbottt Estates Homeowner Association 4029047806
Other
Other facts
- Listing terms: VA Loan,FHA,Conventional,Cash
- Ownership: Fee Simple
Price history
| Date | Event | Price |
|---|---|---|
| 7/31/2025 | Sold | $185,000-2.6%$168/sqft |
Source: | ||
| 6/4/2025 | Pending sale | $190,000$172/sqft |
Source: | ||
| 5/17/2025 | Price change | $190,000-2.6%$172/sqft |
Source: | ||
| 3/22/2025 | Price change | $195,000-2%$177/sqft |
Source: | ||
| 2/19/2025 | Listed for sale | $199,000+17.1%$180/sqft |
Source: | ||
Public tax history
| Year | Property taxes | Tax assessment |
|---|---|---|
| 2024 | $1,929 -17.5% | $139,600 |
| 2023 | $2,340 -4.3% | $139,600 +13.6% |
| 2022 | $2,444 -0.2% | $122,900 |
Find assessor info on the county website
Neighborhood: 68516
Nearby schools
GreatSchools rating
- 7/10Humann Elementary SchoolGrades: PK-5Distance: 0.6 mi
- 6/10Pound Middle SchoolGrades: 6-8Distance: 0.7 mi
- 4/10Lincoln Southeast High SchoolGrades: 9-12Distance: 1.9 mi
Schools provided by the listing agent
- Elementary: Humann
- Middle: Pound
- High: Lincoln Southeast
- District: Lincoln Public Schools
Source: GPRMLS. This data may not be complete. We recommend contacting the local school district to confirm school assignments for this home.

Get pre-qualified for a loan
At Zillow Home Loans, we can pre-qualify you in as little as 5 minutes with no impact to your credit score.An equal housing lender. NMLS #10287.



