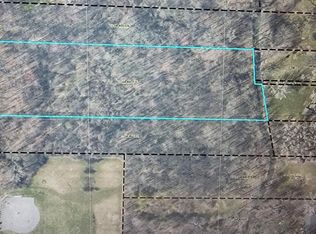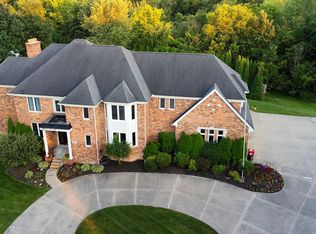Fantastic Ranch on 2.25 acres of land in the city of Clinton Twp. Award winning Chippewa Vally Schools. This home has 3 bedrooms, one and a half baths, and a full basement just waiting for your finishing ideas. First floor laundry room! New features include, all new beautiful laminate wood floors throughout the living room, dining area, kitchen and half bath. Both bathrooms have been totally updated. Full bath has marble and ceramic throughout. Spectacular fully tiled marble shower from top to bottom, with overhead light. The backyard is a nature lovers paradise! Room to roam while you watch the deer come and go. All appliances stay. Don't miss this rare find! Price just reduced.
This property is off market, which means it's not currently listed for sale or rent on Zillow. This may be different from what's available on other websites or public sources.

