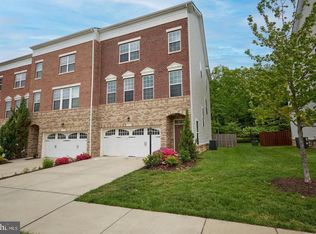Welcome home to this bright, beautiful, and move-in ready 3-bedroom, 2.5-bath townhome in one of Ashburn's most vibrant communities.* With its wide-plank hardwood floors, clean lines, and fresh, modern feel, every inch of this home was designed to make everyday living feel effortless and enjoyable.* The open main level is filled with natural light and flows seamlessly into a sleek, updated kitchen complete with stainless steel appliances, gas cooktop, crisp white cabinetry, and stunning countertops.* Whether you're prepping dinner or hosting friends, this space makes it easy to feel right at home.* Step out to your private balcony for your morning coffee or unwind in the evening with peaceful views.* Three fully finished levels give you all the flexibility you need for living, working, and relaxing from spacious bedrooms to versatile bonus space ideal for a home office or workout area.* The oversized primary suite features a walk-in closet, dual vanity, and a spa-inspired walk-in shower your own little retreat at the end of the day.* And with an attached 1-car garage and plenty of storage, everything has its place.* As part of the highly sought-after Brambleton neighborhood, you'll enjoy access to resort-style amenities like pools, a fitness center, movie theater, tennis courts, walking trails, and more.* Need to run errands or grab dinner? You're just minutes from Brambleton Town Center and One Loudoun with their mix of shopping, dining, and entertainment.*
Townhouse for rent
$3,000/mo
43185 Mongold Sq, Ashburn, VA 20148
3beds
1,672sqft
Price may not include required fees and charges.
Townhouse
Available now
Dogs OK
Central air, electric
In unit laundry
1 Attached garage space parking
Natural gas, central
What's special
Home officePeaceful viewsPrivate balconyClean linesVersatile bonus spaceFresh modern feelStunning countertops
- 6 days
- on Zillow |
- -- |
- -- |
Travel times
Start saving for your dream home
Consider a first-time homebuyer savings account designed to grow your down payment with up to a 6% match & 4.15% APY.
Facts & features
Interior
Bedrooms & bathrooms
- Bedrooms: 3
- Bathrooms: 3
- Full bathrooms: 2
- 1/2 bathrooms: 1
Rooms
- Room types: Family Room
Heating
- Natural Gas, Central
Cooling
- Central Air, Electric
Appliances
- Included: Dishwasher, Disposal, Dryer, Microwave, Range, Refrigerator, Stove, Washer
- Laundry: In Unit, Upper Level
Features
- 9'+ Ceilings, Breakfast Area, Combination Kitchen/Dining, Dining Area, Dry Wall, Family Room Off Kitchen, Kitchen - Gourmet, Kitchen Island, Open Floorplan, Primary Bath(s), Recessed Lighting, Upgraded Countertops, Walk-In Closet(s)
- Flooring: Carpet, Hardwood
Interior area
- Total interior livable area: 1,672 sqft
Property
Parking
- Total spaces: 1
- Parking features: Attached, Driveway, Covered
- Has attached garage: Yes
- Details: Contact manager
Features
- Exterior features: Contact manager
Details
- Parcel number: 123168013013
Construction
Type & style
- Home type: Townhouse
- Property subtype: Townhouse
Condition
- Year built: 2020
Building
Management
- Pets allowed: Yes
Community & HOA
Community
- Features: Fitness Center, Pool
HOA
- Amenities included: Fitness Center, Pool
Location
- Region: Ashburn
Financial & listing details
- Lease term: Contact For Details
Price history
| Date | Event | Price |
|---|---|---|
| 7/2/2025 | Listed for rent | $3,000+15.4%$2/sqft |
Source: Bright MLS #VALO2101312 | ||
| 6/24/2025 | Listing removed | $549,900$329/sqft |
Source: | ||
| 6/18/2025 | Listed for sale | $549,900$329/sqft |
Source: | ||
| 6/5/2025 | Contingent | $549,900$329/sqft |
Source: | ||
| 5/27/2025 | Price change | $549,900-0.9%$329/sqft |
Source: | ||
![[object Object]](https://photos.zillowstatic.com/fp/1fd2b910819e37d2e31a90ca5b1407a7-p_i.jpg)
