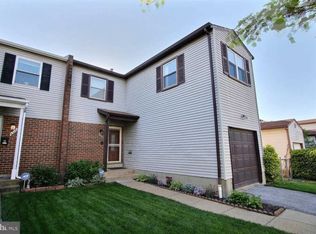Welcome to this beautiful 4 bed 2.5 bath semi-detached townhouse located on a quiet street in the heart of Brookland. Walk to the metro, shops and restaurants this location is fantastic. The home offers off street parking for 2 cars featuring a garage and driveway. The front door opens to bright open living area with newly installed hardwood floors and recessed lighting. The spacious living room features a decorative fire place and sliding glass doors that open to a large fenced in back yard with a storage shed and a great deck that offers a lovely screened in canopy. The living room also opens to a spacious dining room with tons of natural light. The large renovated kitchen offers quartz countertops, stainless steel appliances and an abundance of cabinet space. The upper level features 4 bedrooms and 2 renovated full bathrooms. The large master suite features an ensuite renovated bathroom and loads of natural light. The lower level offers a large family room, an updated half bath and a utility room with a washer, dryer and new HVAC system.
This property is off market, which means it's not currently listed for sale or rent on Zillow. This may be different from what's available on other websites or public sources.

