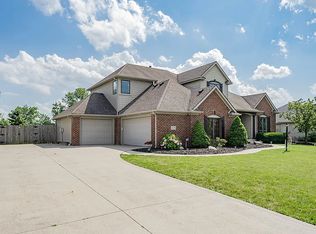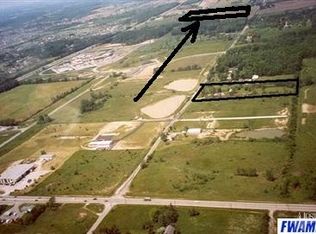Here???s your opportunity to own a quality custom built home by Sauder that SITS ON OVER ONE ACRE OF GROUND but still has CITY WATER & SEWER!! You can even ENJOY FISHING on the shared POND! Less than two minutes access to both Hwy 69 and Parkview Hospital! Large three bedroom ranch on full finished DAYLIGHT BASEMENT. Fourth bedroom in basement. with double egress window and half bath. Huge living space in lower level with large wet bar featuring lots of cabinets with soft close doors and drawers, some with roll out shelving too! Plenty of space to sit at the bar and the bar stools will stay! Pendant lights are a nice touch too. MBR suite on main floor with private bath - garden tub, separate shower, ceramic tiled floor, Corian countertop, and large walk-in closet featuring double bars, seasonal bar up top, and floor to ceiling drawers and shelves! Large great room with transom windows offering nice views out back and cool two way gas log fireplace that can also be enjoyed from the hearth room. Spacious kitchen and dinette open to hearth room, all with oversized ceramic tiled flooring and more great views of the two tiered expansive deck and grounds! Corian countertops, raised panel cabinets - some with roll out shelves, dovetailed drawers, and huge breakfast bar. Large pantry also with roll out shelves! So much more - see attached flyer.
This property is off market, which means it's not currently listed for sale or rent on Zillow. This may be different from what's available on other websites or public sources.


