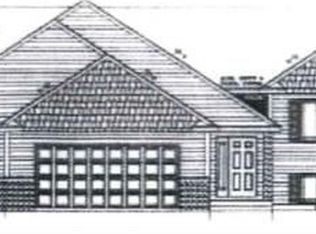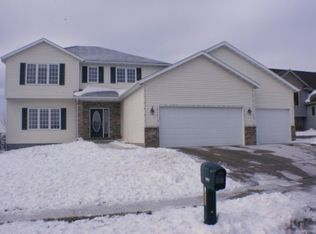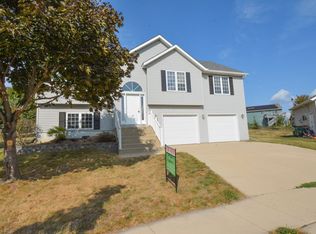Closed
$560,000
4318 Shetland Pl NW, Rochester, MN 55901
5beds
3,599sqft
Single Family Residence
Built in 2005
9,147.6 Square Feet Lot
$566,300 Zestimate®
$156/sqft
$3,026 Estimated rent
Home value
$566,300
$521,000 - $617,000
$3,026/mo
Zestimate® history
Loading...
Owner options
Explore your selling options
What's special
Move-in ready and packed with updates, this 5-bedroom, 4-bath home offers stunning city views and unbeatable convenience. Recent improvements include a new roof, siding, fresh paint, newer flooring, and appliances. An open-concept layout seamlessly connects the spacious living, dining, and kitchen areas — perfect for entertaining. The kitchen shines with stainless steel appliances, granite countertops, and ample cabinetry, while a dedicated office offers an ideal work-from-home setup. Upstairs, you'll find four large bedrooms all on one level, including a private master suite with a walk-in closet and spa-like bath. The fully finished walk-out basement adds even more space, complete with an additional bedroom and generous storage. Relax on the 16x16 deck and take in the city views, or enjoy the beautifully manicured yard with in-ground irrigation. An oversized 3-car garage offers plenty of room for vehicles and gear. Located just minutes from top schools, parks, and shopping, this home offers the perfect blend of style, space, and location.
Zillow last checked: 8 hours ago
Listing updated: June 24, 2025 at 01:30pm
Listed by:
Matt Gove 507-951-1147,
Realty Growth Inc.,
Dylan Carty 507-272-8049
Bought with:
Josh Mickelson
Re/Max Results
Source: NorthstarMLS as distributed by MLS GRID,MLS#: 6711777
Facts & features
Interior
Bedrooms & bathrooms
- Bedrooms: 5
- Bathrooms: 4
- Full bathrooms: 3
- 1/2 bathrooms: 1
Heating
- Forced Air
Cooling
- Central Air
Appliances
- Included: Cooktop, Dishwasher, Dryer, Microwave, Range, Refrigerator, Stainless Steel Appliance(s), Washer, Water Softener Owned
Features
- Basement: Daylight,Finished,Full,Storage Space,Walk-Out Access
- Number of fireplaces: 1
- Fireplace features: Gas
Interior area
- Total structure area: 3,599
- Total interior livable area: 3,599 sqft
- Finished area above ground: 2,449
- Finished area below ground: 1,150
Property
Parking
- Total spaces: 3
- Parking features: Attached
- Attached garage spaces: 3
- Details: Garage Dimensions (34x26)
Accessibility
- Accessibility features: None
Features
- Levels: Two
- Stories: 2
- Patio & porch: Deck, Front Porch
Lot
- Size: 9,147 sqft
- Dimensions: 72 x 125
Details
- Foundation area: 1150
- Parcel number: 740813071753
- Zoning description: Residential-Single Family
Construction
Type & style
- Home type: SingleFamily
- Property subtype: Single Family Residence
Materials
- Vinyl Siding
- Roof: Age 8 Years or Less
Condition
- Age of Property: 20
- New construction: No
- Year built: 2005
Utilities & green energy
- Gas: Natural Gas
- Sewer: City Sewer/Connected
- Water: City Water/Connected
Community & neighborhood
Location
- Region: Rochester
- Subdivision: North Park 15th Sub
HOA & financial
HOA
- Has HOA: No
Price history
| Date | Event | Price |
|---|---|---|
| 6/23/2025 | Sold | $560,000+1.8%$156/sqft |
Source: | ||
| 5/9/2025 | Pending sale | $549,900$153/sqft |
Source: | ||
| 5/2/2025 | Listed for sale | $549,900+127.1%$153/sqft |
Source: | ||
| 9/13/2010 | Sold | $242,100-10.3%$67/sqft |
Source: | ||
| 7/18/2010 | Listed for sale | $269,900+40.6%$75/sqft |
Source: NRT Minneapolis #3932832 Report a problem | ||
Public tax history
| Year | Property taxes | Tax assessment |
|---|---|---|
| 2024 | $6,028 | $479,200 +0.1% |
| 2023 | -- | $478,700 +2.4% |
| 2022 | $5,218 +5.5% | $467,600 +23.4% |
Find assessor info on the county website
Neighborhood: Northwest Rochester
Nearby schools
GreatSchools rating
- 8/10George W. Gibbs Elementary SchoolGrades: PK-5Distance: 1.2 mi
- 3/10Dakota Middle SchoolGrades: 6-8Distance: 1 mi
- 5/10John Marshall Senior High SchoolGrades: 8-12Distance: 4.3 mi
Schools provided by the listing agent
- Elementary: George Gibbs
- Middle: Dakota
- High: John Marshall
Source: NorthstarMLS as distributed by MLS GRID. This data may not be complete. We recommend contacting the local school district to confirm school assignments for this home.
Get a cash offer in 3 minutes
Find out how much your home could sell for in as little as 3 minutes with a no-obligation cash offer.
Estimated market value
$566,300
Get a cash offer in 3 minutes
Find out how much your home could sell for in as little as 3 minutes with a no-obligation cash offer.
Estimated market value
$566,300


