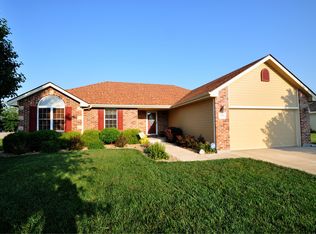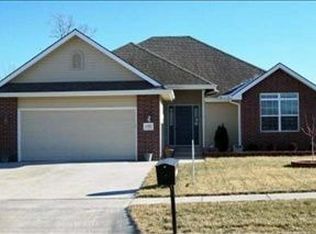Classy open floor plan with see-through fireplace in living room. New carpet and paint add to this high character appealing home. Newly 1500 sq. ft. finished basement. Fenced back yard. Lots of curb appeal. Hearth room off kitchen opens to newly landscaped back yard. 5th bedroom in basement has no egress window.
This property is off market, which means it's not currently listed for sale or rent on Zillow. This may be different from what's available on other websites or public sources.


