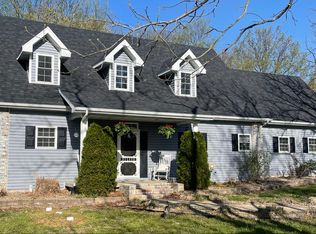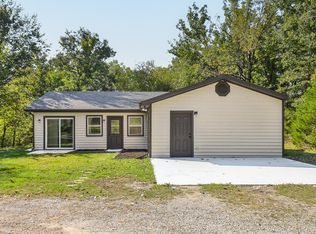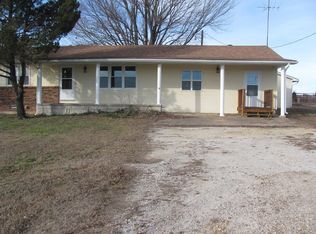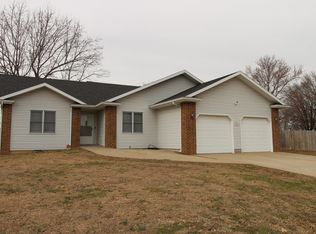Looking for land, privacy, and a home that feels grounded and peaceful? This 3-bed, 3-bath home on 19.35 acres delivers exactly that. The private, park-like setting offers wide-open space, big shade trees, flowering shrubs, and the kind of quiet where you can actually hear birds and frogs. Wildlife is abundant, and the screened-in porch becomes your place for morning coffee or your evening place to unwind.Inside, the home has an easy, open flow between the living, dining, and kitchen areas. A large walk-in pantry off the kitchen adds excellent storage. Three bedrooms and three full baths provide comfortable space, and the primary suite includes a spacious walk-in closet and a relaxing soaker tub. The hall bath has been updated with a new tub/shower and quartz countertop. New vinyl plank flooring runs throughout, and the pellet stove plus propane wall unit keep things cozy when winter hits. The HVAC system and all ductwork were replaced in 2020. The attached 20 x 20 carport keeps you covered, and the concrete storm shelter adds peace of mind during storm season. The land is ready for your vision of gardening, animals, or simply enjoying the outdoors. Peach, apple, and plum trees are already established in the large garden area, which also includes a garden shed. A major highlight is the new 30 x 40 shop with a 15-ft lean-to, 12 x 12 ft doors, concrete floors, electrical wiring, a mezzanine with stair access, and concrete poured to support a two-post car lift. It's an ideal setup for equipment, projects, or storage. If you've been craving country living, this place checks every box.
Active
$479,000
4318 S 200th Road, Halfway, MO 65663
3beds
1,686sqft
Est.:
Single Family Residence, Cabin
Built in 1989
19.35 Acres Lot
$458,800 Zestimate®
$284/sqft
$-- HOA
What's special
Flowering shrubsScreened-in porchGarden shedRelaxing soaker tubBig shade treesPrivate park-like settingWide-open space
- 2 days |
- 711 |
- 57 |
Zillow last checked: 8 hours ago
Listing updated: 14 hours ago
Listed by:
Marla Roberts 417-399-7084,
Century 21 Peterson Real Estate,
Sterling Roberts 417-298-3081,
Century 21 Peterson Real Estate
Source: SOMOMLS,MLS#: 60315951
Tour with a local agent
Facts & features
Interior
Bedrooms & bathrooms
- Bedrooms: 3
- Bathrooms: 3
- Full bathrooms: 3
Rooms
- Room types: Workshop, Storm Shelter, Pantry
Heating
- Baseboard, Fireplace(s), Other, Heat Pump, Electric, Propane
Cooling
- Central Air, Ceiling Fan(s), Heat Pump
Appliances
- Included: Dishwasher, Free-Standing Electric Oven, Dryer, Washer, Electric Water Heater, Disposal
- Laundry: Main Level, W/D Hookup
Features
- Quartz Counters, Soaking Tub, Solid Surface Counters, Laminate Counters, Vaulted Ceiling(s), Tray Ceiling(s), Walk-In Closet(s)
- Flooring: Tile, Vinyl
- Has basement: No
- Attic: Pull Down Stairs
- Has fireplace: Yes
- Fireplace features: Insert, Pellet Stove
Interior area
- Total structure area: 1,686
- Total interior livable area: 1,686 sqft
- Finished area above ground: 1,686
- Finished area below ground: 0
Property
Parking
- Total spaces: 5
- Parking features: Driveway, Workshop in Garage
- Garage spaces: 5
- Carport spaces: 3
- Has uncovered spaces: Yes
Features
- Levels: One
- Stories: 1
- Patio & porch: Enclosed, Screened, Front Porch
- Exterior features: Garden
Lot
- Size: 19.35 Acres
- Features: Acreage, Mature Trees, Wooded/Cleared Combo, Horses Allowed, Pasture, Corner Lot
Details
- Additional structures: Shed(s), Other, Storm Shelter
- Parcel number: 89090.305000000004.03
- Horses can be raised: Yes
Construction
Type & style
- Home type: SingleFamily
- Architectural style: Country,Ranch,Cottage,Cabin,Traditional
- Property subtype: Single Family Residence, Cabin
Materials
- Wood Siding
- Foundation: Slab
- Roof: Composition
Condition
- Year built: 1989
Utilities & green energy
- Sewer: Septic Tank
- Water: Private
Community & HOA
Community
- Subdivision: N/A
Location
- Region: Half Way
Financial & listing details
- Price per square foot: $284/sqft
- Tax assessed value: $101,700
- Annual tax amount: $1,256
- Date on market: 2/22/2026
- Listing terms: Cash,FHA,Conventional
Estimated market value
$458,800
$436,000 - $482,000
$1,740/mo
Price history
Price history
| Date | Event | Price |
|---|---|---|
| 2/22/2026 | Listed for sale | $479,000+190.5%$284/sqft |
Source: | ||
| 5/14/2020 | Listing removed | $164,900$98/sqft |
Source: Century21 Peterson Real Estate #60149163 Report a problem | ||
| 4/5/2020 | Pending sale | $164,900$98/sqft |
Source: CENTURY 21 Peterson Real Estate #60149163 Report a problem | ||
| 4/1/2020 | Listed for sale | $164,900$98/sqft |
Source: CENTURY 21 Peterson Real Estate #60149163 Report a problem | ||
| 2/27/2020 | Pending sale | $164,900$98/sqft |
Source: CENTURY 21 Peterson Real Estate #60149163 Report a problem | ||
| 1/6/2020 | Price change | $164,900-3%$98/sqft |
Source: CENTURY 21 Peterson Real Estate #60149163 Report a problem | ||
| 10/9/2019 | Listed for sale | $170,000$101/sqft |
Source: Century21 Peterson Real Estate #60149163 Report a problem | ||
Public tax history
Public tax history
| Year | Property taxes | Tax assessment |
|---|---|---|
| 2024 | $1,002 +6.1% | $18,930 |
| 2023 | $944 +3.9% | $18,930 +3.8% |
| 2022 | $908 +0.3% | $18,230 |
| 2021 | $906 +1.6% | $18,230 +6.4% |
| 2020 | $892 | $17,130 +1.7% |
| 2019 | -- | $16,840 +12.8% |
| 2018 | -- | $14,930 |
| 2017 | -- | $14,930 |
| 2016 | -- | $14,930 |
| 2015 | -- | $14,930 -0.1% |
| 2014 | -- | $14,940 +2.5% |
| 2013 | -- | $14,570 |
Find assessor info on the county website
BuyAbility℠ payment
Est. payment
$2,524/mo
Principal & interest
$2292
Property taxes
$232
Climate risks
Neighborhood: 65663
Nearby schools
GreatSchools rating
- 6/10Halfway ElementaryGrades: PK-6Distance: 1.5 mi
- 6/10Halfway SecondaryGrades: 7-12Distance: 1.5 mi
Schools provided by the listing agent
- Elementary: Halfway
- Middle: Halfway
- High: Halfway
Source: SOMOMLS. This data may not be complete. We recommend contacting the local school district to confirm school assignments for this home.




