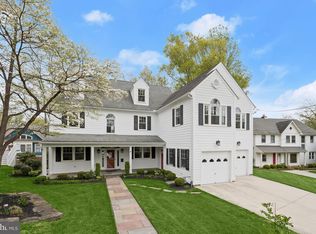Welcome to this amazing residence. The home has been designed for today's lifestyle, whether it's an early morning workout in the gym or movie night in the media rm. w/ your favorite vintage from the wine cellar. Leave the car in the garage & walk to the Metro or downtown Bethesda's exciting restraunts and shops. Don't miss this incredible opportunity.
This property is off market, which means it's not currently listed for sale or rent on Zillow. This may be different from what's available on other websites or public sources.
