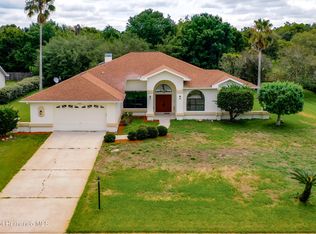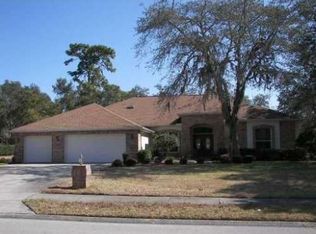Sold for $489,900
$489,900
4318 River Birch Dr, Spring Hill, FL 34607
4beds
5,325sqft
Single Family Residence
Built in 1987
0.5 Acres Lot
$477,800 Zestimate®
$92/sqft
$6,249 Estimated rent
Home value
$477,800
$420,000 - $540,000
$6,249/mo
Zestimate® history
Loading...
Owner options
Explore your selling options
What's special
Discover your own private sanctuary in this extraordinary ranch-style home that redefines luxury living. This impressive 5,325 square foot residence sits gracefully in the prestigious Lake in the Woods Subdivision in the world renowned land of the mermaids, Weeki Wachee, FL offering an unparalleled lifestyle experience that will leave guests speechless and neighbors envious. Home is truly 5325 heated and cooled sqft including the indoor pool! (3468 sqft living area and 1857 sqft pool area) The crown jewel of this remarkable property is the stunning indoor saltwater pool – a true conversation starter that doubles as both entertainment centerpiece and therapeutic retreat. Complete with an elegant bridge walkway and mesmerizing aquarium feature, this unique amenity creates an indoor oasis that transforms everyday living into a resort-like experience. The spill-over stone feature adds natural beauty and soothing sounds throughout your home. With four generously sized bedrooms and three full bathrooms (including one right by the pool), including a spacious primary bedroom, this home provides comfortable accommodation for families of all sizes. The primary bathroom has a huge double shower head, walk in shower that can be very useful for homeowners with mobility issues that may require the use of a wheel chair. The huge kitchen, with two range ovens, serves as the heart of the home, perfect for creating culinary masterpieces while entertaining guests poolside. Your expansive lot provides plenty of space for outdoor activities while maintaining privacy. The neighborhood offers an exceptional location backing up to the magnificent 11,206-acre Weeki Wachee Wildlife Preserve, where deer, wild turkeys, owls, and other wildlife provide daily entertainment right outside your door. This secure gated community features 24-hour guard service and an impressive array of amenities including tennis courts, pickle ball, playground, dog park, community library, boat and recreational vehicle storage, scenic lake access, and catch and release fishing opportunities. The golf cart and pet-friendly environment creates the perfect family atmosphere. Lake in the Woods provides the quietness and natural surroundings of being in the woods, while still being close to everything. Shopping, medical facilities, and areas of convenience are located within minutes of the 24 hour guarded entry gate. Smart home technology with voice-enabled features adds modern convenience to this sprawling floor plan that's much larger than street view suggests. Located outside flood zones, this storm-resilient home requires no flood insurance, providing additional peace of mind for discerning buyers. Recent updates include a 2021 air conditioning system, 2018 roof, and new water heater, ensuring worry-free ownership.
Zillow last checked: 8 hours ago
Listing updated: September 10, 2025 at 04:02pm
Listing Provided by:
Dennis Rosa 727-537-6725,
BAM REALTY ADVISORS INC 727-378-8585
Bought with:
Spencer Ward, 3504094
HOMAN REALTY GROUP INC
Source: Stellar MLS,MLS#: W7878127 Originating MLS: West Pasco
Originating MLS: West Pasco

Facts & features
Interior
Bedrooms & bathrooms
- Bedrooms: 4
- Bathrooms: 3
- Full bathrooms: 3
Primary bedroom
- Features: Walk-In Closet(s)
- Level: First
Primary bathroom
- Features: Multiple Shower Heads
- Level: First
Kitchen
- Features: Kitchen Island
- Level: First
Living room
- Level: First
Heating
- Central
Cooling
- Central Air
Appliances
- Included: Dishwasher, Disposal, Dryer, Electric Water Heater, Microwave, Range Hood, Refrigerator, Washer
- Laundry: Inside, Laundry Room
Features
- Cathedral Ceiling(s), Ceiling Fan(s), Crown Molding, Dry Bar, Eating Space In Kitchen, High Ceilings, Open Floorplan, Smart Home, Solid Surface Counters, Split Bedroom, Vaulted Ceiling(s), Walk-In Closet(s)
- Flooring: Ceramic Tile, Laminate
- Doors: Sliding Doors
- Windows: Skylight(s)
- Has fireplace: Yes
- Fireplace features: Wood Burning
Interior area
- Total structure area: 6,012
- Total interior livable area: 5,325 sqft
Property
Parking
- Total spaces: 2
- Parking features: Garage Door Opener, Garage Faces Side, Golf Cart Garage, Ground Level
- Attached garage spaces: 2
- Details: Garage Dimensions: 26x30
Accessibility
- Accessibility features: Accessible Approach with Ramp, Accessible Full Bath
Features
- Levels: One
- Stories: 1
- Patio & porch: None
- Exterior features: Irrigation System, Rain Gutters, Sidewalk
- Has private pool: Yes
- Pool features: Gunite, Heated, In Ground, Lighting
- Waterfront features: Lake, Lake Privileges
Lot
- Size: 0.50 Acres
- Features: Landscaped, Sidewalk
- Residential vegetation: Mature Landscaping, Oak Trees, Trees/Landscaped
Details
- Parcel number: R0922317264100040040
- Zoning: R1A
- Special conditions: None
Construction
Type & style
- Home type: SingleFamily
- Architectural style: Ranch
- Property subtype: Single Family Residence
Materials
- Block, Concrete, Stucco
- Foundation: Slab
- Roof: Shingle
Condition
- Completed
- New construction: No
- Year built: 1987
Utilities & green energy
- Sewer: Septic Tank
- Water: Public
- Utilities for property: BB/HS Internet Available, Private, Public, Sprinkler Meter, Water Connected
Community & neighborhood
Security
- Security features: Gated Community
Community
- Community features: Lake, Water Access, Community Mailbox, Deed Restrictions, Dog Park, Gated Community - Guard, Golf Carts OK, Playground, Sidewalks, Tennis Court(s)
Location
- Region: Spring Hill
- Subdivision: LAKE IN THE WOODS PH I
HOA & financial
HOA
- Has HOA: Yes
- HOA fee: $138 monthly
- Amenities included: Fence Restrictions, Gated, Maintenance, Park, Pickleball Court(s), Playground, Recreation Facilities, Storage, Tennis Court(s)
- Services included: 24-Hour Guard, Common Area Taxes, Maintenance Grounds, Private Road, Recreational Facilities, Security
- Association name: Chris Bluvas
- Association phone: 518-788-0184
Other fees
- Pet fee: $0 monthly
Other financial information
- Total actual rent: 0
Other
Other facts
- Listing terms: Cash,Conventional,FHA,VA Loan
- Ownership: Fee Simple
- Road surface type: Paved
Price history
| Date | Event | Price |
|---|---|---|
| 9/9/2025 | Sold | $489,900$92/sqft |
Source: | ||
| 8/17/2025 | Pending sale | $489,900$92/sqft |
Source: | ||
| 8/15/2025 | Price change | $489,9000%$92/sqft |
Source: | ||
| 8/7/2025 | Listed for sale | $490,000+0.2%$92/sqft |
Source: Owner Report a problem | ||
| 8/7/2025 | Listing removed | $489,000$92/sqft |
Source: | ||
Public tax history
| Year | Property taxes | Tax assessment |
|---|---|---|
| 2024 | $464 +11.6% | $312,415 +3% |
| 2023 | $416 +22.7% | $303,316 +3% |
| 2022 | $339 | $294,482 +3% |
Find assessor info on the county website
Neighborhood: Lake in the Woods
Nearby schools
GreatSchools rating
- 2/10Deltona Elementary SchoolGrades: PK-5Distance: 2.6 mi
- 4/10Fox Chapel Middle SchoolGrades: 6-8Distance: 2.6 mi
- 3/10Weeki Wachee High SchoolGrades: 9-12Distance: 7.8 mi
Schools provided by the listing agent
- Elementary: Deltona Elementary
- Middle: Fox Chapel Middle School
- High: Weeki Wachee High School
Source: Stellar MLS. This data may not be complete. We recommend contacting the local school district to confirm school assignments for this home.
Get a cash offer in 3 minutes
Find out how much your home could sell for in as little as 3 minutes with a no-obligation cash offer.
Estimated market value$477,800
Get a cash offer in 3 minutes
Find out how much your home could sell for in as little as 3 minutes with a no-obligation cash offer.
Estimated market value
$477,800

