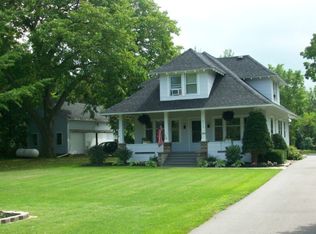Closed
$270,000
4318 Ridge Rd, Lockport, NY 14094
3beds
1,823sqft
Single Family Residence
Built in 1973
0.94 Acres Lot
$295,500 Zestimate®
$148/sqft
$2,430 Estimated rent
Home value
$295,500
$278,000 - $313,000
$2,430/mo
Zestimate® history
Loading...
Owner options
Explore your selling options
What's special
Introducing a beautifully remodeled home that offers the perfect blend of comfort and charm. With 3 bedrooms, 2.5 bathrooms, and a generous 1823 square footage, this home is situated on nearly 1 full acre of land. Finished space with 2 egresses from appraisal changes the square footage from public record. The property features a two-car garage, a convenient shed for additional storage. Experience the warmth of the wood-burning fireplace, creating a cozy atmosphere during cooler days.Entertain guests or enjoy peaceful evenings on the new deck, accessible through sliding glass doors that allow for plenty of natural light. Benefit from brand new appliances and mechanics, ensuring the home is up-to-date and move-in ready. Located in the Wilson School District, this home is ideal for those looking for a tranquil lifestyle without sacrificing modern amenities. Don't miss the chance to make this stunning property your own. Showings start at the Open House Saturday!
Zillow last checked: 8 hours ago
Listing updated: June 03, 2024 at 11:49am
Listed by:
Ashley Klenk 716-906-2187,
Howard Hanna WNY Inc.
Bought with:
Melinda Wiant, 10401359101
Great Lakes Real Estate Inc.
Source: NYSAMLSs,MLS#: B1529792 Originating MLS: Buffalo
Originating MLS: Buffalo
Facts & features
Interior
Bedrooms & bathrooms
- Bedrooms: 3
- Bathrooms: 3
- Full bathrooms: 2
- 1/2 bathrooms: 1
- Main level bathrooms: 2
- Main level bedrooms: 1
Heating
- Propane, Forced Air
Appliances
- Included: Dishwasher, Gas Oven, Gas Range, Gas Water Heater, Microwave, Refrigerator
- Laundry: In Basement
Features
- Eat-in Kitchen, Separate/Formal Living Room, Pantry, Sliding Glass Door(s), Solid Surface Counters, Bedroom on Main Level, Main Level Primary, Primary Suite
- Flooring: Carpet, Varies
- Doors: Sliding Doors
- Basement: Egress Windows,Full,Finished,Sump Pump
- Number of fireplaces: 1
Interior area
- Total structure area: 1,823
- Total interior livable area: 1,823 sqft
Property
Parking
- Total spaces: 2
- Parking features: Detached, Electricity, Garage
- Garage spaces: 2
Features
- Levels: Two
- Stories: 2
- Patio & porch: Deck
- Exterior features: Deck, Gravel Driveway
Lot
- Size: 0.94 Acres
- Dimensions: 120 x 315
- Features: Rectangular, Rectangular Lot, Residential Lot, Rural Lot
Details
- Additional structures: Shed(s), Storage
- Parcel number: 2920000920000001014002
- Special conditions: Standard
- Horses can be raised: Yes
- Horse amenities: Horses Allowed
Construction
Type & style
- Home type: SingleFamily
- Architectural style: Two Story
- Property subtype: Single Family Residence
Materials
- Vinyl Siding
- Foundation: Block
- Roof: Asphalt
Condition
- Resale
- Year built: 1973
Utilities & green energy
- Electric: Circuit Breakers
- Sewer: Septic Tank
- Water: Connected, Public
- Utilities for property: Cable Available, High Speed Internet Available, Water Connected
Community & neighborhood
Location
- Region: Lockport
Other
Other facts
- Listing terms: Cash,Conventional,FHA,USDA Loan,VA Loan
Price history
| Date | Event | Price |
|---|---|---|
| 5/24/2024 | Sold | $270,000+8%$148/sqft |
Source: | ||
| 4/15/2024 | Pending sale | $250,000$137/sqft |
Source: | ||
| 4/10/2024 | Contingent | $250,000$137/sqft |
Source: | ||
| 4/3/2024 | Listed for sale | $250,000+316.7%$137/sqft |
Source: | ||
| 2/24/2021 | Sold | $60,000+33.3%$33/sqft |
Source: Public Record Report a problem | ||
Public tax history
| Year | Property taxes | Tax assessment |
|---|---|---|
| 2024 | -- | $249,300 +30% |
| 2023 | -- | $191,700 +125.5% |
| 2022 | -- | $85,000 |
Find assessor info on the county website
Neighborhood: 14094
Nearby schools
GreatSchools rating
- 7/10Thomas Marks Elementary SchoolGrades: PK-5Distance: 7.2 mi
- 7/10Wilson High SchoolGrades: 6-12Distance: 7.1 mi
Schools provided by the listing agent
- High: Wilson High
- District: Wilson
Source: NYSAMLSs. This data may not be complete. We recommend contacting the local school district to confirm school assignments for this home.
