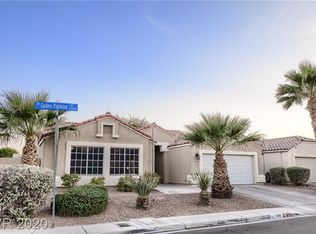Closed
$452,000
4318 Red Blanket Rd, North Las Vegas, NV 89032
3beds
1,802sqft
Single Family Residence
Built in 1997
6,534 Square Feet Lot
$439,900 Zestimate®
$251/sqft
$2,176 Estimated rent
Home value
$439,900
$400,000 - $484,000
$2,176/mo
Zestimate® history
Loading...
Owner options
Explore your selling options
What's special
STOP THE CAR! This wonderful NLV home checks all of the boxes. . .ONE STORY! . . .3 CAR GARAGE! . . .3 BEDROOMS+FLEX SPACE! . . .CORNER LOT! . . .LOW HOA! . . .2024 HVAC! . . .OVER $75K IN IMPROVEMENTS!! This charming home features LVP flooring throughout (except two secondary bedrooms which have carpet & custom accent walls). The gorgeous kitchen, which features custom cabinets, quartz counters, SS appliances, and a spacious nook, is open to the large great room. A three-way fireplace adds coziness to the great room & the formal dining area. The bedrooms are separate from one another adding a sense of space & privacy. The primary bedroom is huge and has a sliding glass door out to the beautiful rear yard. Can we talk bathrooms? New vanities, tub/shower enclosures, fixtures, etc. Enjoy time in the backyard under the large covered patio while you admire the tasteful landscaping . . . synthetic grass, cafe lights & a raised planter area with plants, flowers, and trees. Welcome home!
Zillow last checked: 8 hours ago
Listing updated: May 02, 2025 at 05:12am
Listed by:
Shannen D. Tavcar S.0070470 (702)688-0981,
LIFE Realty District
Bought with:
Russell I. Arnold II, S.0167749
The Agency Las Vegas
Source: LVR,MLS#: 2657650 Originating MLS: Greater Las Vegas Association of Realtors Inc
Originating MLS: Greater Las Vegas Association of Realtors Inc
Facts & features
Interior
Bedrooms & bathrooms
- Bedrooms: 3
- Bathrooms: 2
- Full bathrooms: 2
Primary bedroom
- Description: Ceiling Fan,Ceiling Light,Downstairs,Pbr Separate From Other,Walk-In Closet(s)
- Dimensions: 14x19
Bedroom 2
- Description: Ceiling Fan,Ceiling Light,Closet,Downstairs
- Dimensions: 10x11
Bedroom 3
- Description: Ceiling Fan,Ceiling Light,Closet,Downstairs
- Dimensions: 11x10
Primary bathroom
- Description: Double Sink,Separate Shower,Separate Tub
Den
- Description: Ceiling Fan,Ceiling Light,Downstairs
- Dimensions: 11x11
Dining room
- Description: Dining Area
- Dimensions: 9x10
Great room
- Description: Downstairs
- Dimensions: 15x18
Kitchen
- Description: Breakfast Bar/Counter,Breakfast Nook/Eating Area,Custom Cabinets,Lighting Track,Luxury Vinyl Plank,Quartz Countertops
Heating
- Central, Gas
Cooling
- Central Air, Electric
Appliances
- Included: Dishwasher, Disposal, Gas Range, Microwave
- Laundry: Gas Dryer Hookup, Main Level, Laundry Room
Features
- Bedroom on Main Level, Ceiling Fan(s), Primary Downstairs, Window Treatments
- Flooring: Carpet, Luxury Vinyl Plank
- Windows: Blinds, Double Pane Windows
- Number of fireplaces: 1
- Fireplace features: Gas, Great Room, Multi-Sided
Interior area
- Total structure area: 1,802
- Total interior livable area: 1,802 sqft
Property
Parking
- Total spaces: 3
- Parking features: Attached, Garage, Garage Door Opener, Inside Entrance, Private
- Attached garage spaces: 3
Features
- Stories: 1
- Patio & porch: Covered, Patio
- Exterior features: Patio, Private Yard, Sprinkler/Irrigation
- Fencing: Block,Back Yard
Lot
- Size: 6,534 sqft
- Features: Drip Irrigation/Bubblers, Desert Landscaping, Landscaped, Rocks, Synthetic Grass, < 1/4 Acre
Details
- Parcel number: 13907316011
- Zoning description: Single Family
- Horse amenities: None
Construction
Type & style
- Home type: SingleFamily
- Architectural style: One Story
- Property subtype: Single Family Residence
Materials
- Frame, Stucco
- Roof: Tile
Condition
- Resale,Very Good Condition
- Year built: 1997
Utilities & green energy
- Electric: Photovoltaics None
- Sewer: Public Sewer
- Water: Public
- Utilities for property: Cable Available, Underground Utilities
Green energy
- Energy efficient items: Solar Screens, Windows
Community & neighborhood
Location
- Region: North Las Vegas
- Subdivision: Silverwood Ranch
HOA & financial
HOA
- Has HOA: Yes
- HOA fee: $23 monthly
- Amenities included: Playground, Park
- Services included: Association Management
- Association name: Silverwood Ranch HOA
- Association phone: 702-795-3344
Other
Other facts
- Listing agreement: Exclusive Right To Sell
- Listing terms: Cash,Conventional,FHA,VA Loan
- Ownership: Single Family Residential
Price history
| Date | Event | Price |
|---|---|---|
| 4/30/2025 | Sold | $452,000+0.4%$251/sqft |
Source: | ||
| 4/3/2025 | Contingent | $449,999$250/sqft |
Source: | ||
| 3/13/2025 | Price change | $449,9990%$250/sqft |
Source: | ||
| 2/20/2025 | Listed for sale | $450,000+0%$250/sqft |
Source: | ||
| 2/7/2025 | Listing removed | $449,899$250/sqft |
Source: | ||
Public tax history
| Year | Property taxes | Tax assessment |
|---|---|---|
| 2025 | $1,601 +3% | $97,967 +3.9% |
| 2024 | $1,555 +3% | $94,288 +10.1% |
| 2023 | $1,510 -1.5% | $85,602 +7.4% |
Find assessor info on the county website
Neighborhood: Silverwood Ranch
Nearby schools
GreatSchools rating
- 4/10Claude & Stella Parson Elementary SchoolGrades: PK-5Distance: 1.1 mi
- 4/10Theron L. Swainston Middle SchoolGrades: 6-8Distance: 0.8 mi
- 2/10Cheyenne High SchoolGrades: 9-12Distance: 1.1 mi
Schools provided by the listing agent
- Elementary: Parson, Claude H. & Stella M.,Parson, Claude H. &
- Middle: Swainston Theron
- High: Cheyenne
Source: LVR. This data may not be complete. We recommend contacting the local school district to confirm school assignments for this home.
Get a cash offer in 3 minutes
Find out how much your home could sell for in as little as 3 minutes with a no-obligation cash offer.
Estimated market value$439,900
Get a cash offer in 3 minutes
Find out how much your home could sell for in as little as 3 minutes with a no-obligation cash offer.
Estimated market value
$439,900
