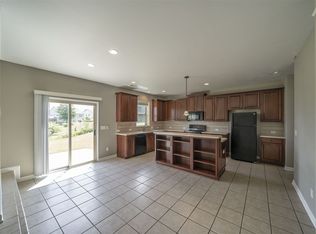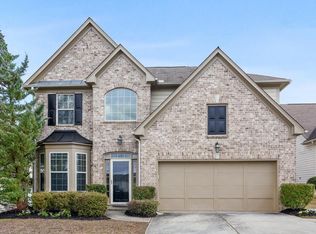RECENTLY RENOVATED: NEW PAINT, CARPET, AND HARDWOODS Beautifully maintained home in sought after swim tennis community and school district. Large elegant living/dining room combination for formal entertaining. In wall speaker system with two interior zones and third outdoor zone; living room wired for seven speaker surround sound. Eat-in kitchen has island, tiled back-splash and floors. Kitchen opens into large family room with cozy fireplace. Large loft area great for second family room, library, or office. Large master bedroom boasts a romantic fireplace. Master bath has six foot jet spa tub, large elegant columns, separate shower, and a huge his/her walk-in closet. Professionally landscaped back and front yards.
This property is off market, which means it's not currently listed for sale or rent on Zillow. This may be different from what's available on other websites or public sources.

