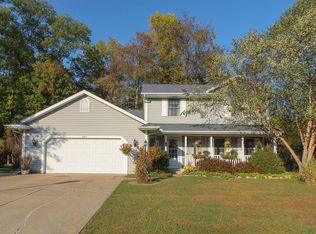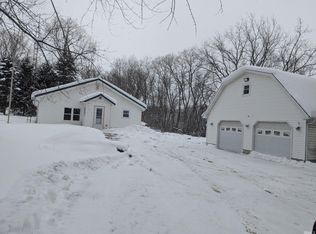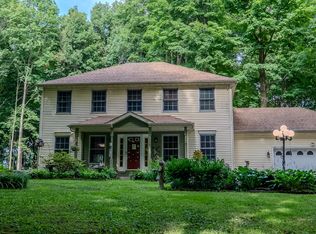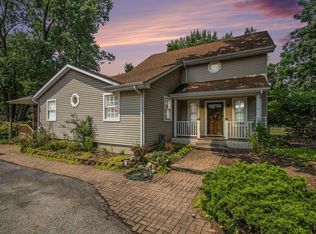Updated 4 bed/3 full bath home just 6 minutes from downtown Three Oaks! Experience true country living in a serene environment set on gorgeous acreage. Large rooms throughout with lots of closet space. several generous decks give plenty of outdoor entertaining options. Lovely views of horseback riders trotting up the road and cows grazing in fields will refresh your spirits on long lazy weekends. This home has had many improvements in 2024: from new windows, flooring, cabinetry, doors and more! Vacation rentals allowed, this would be a perfect place for those seeking a country refuge to relax, revive and regenerate.
The ''tiny house'' in the rear of the property is not included in the sale but can be made part of an offer.
Active
Price cut: $45K (12/30)
$450,000
4318 Olive Branch Rd, Galien, MI 49113
4beds
2,275sqft
Est.:
Single Family Residence
Built in 1947
4 Acres Lot
$-- Zestimate®
$198/sqft
$-- HOA
What's special
Serene environmentSeveral generous decksGorgeous acreageLots of closet spaceOutdoor entertaining optionsLarge roomsLovely views
- 433 days |
- 841 |
- 28 |
Zillow last checked: 8 hours ago
Listing updated: December 30, 2025 at 09:05am
Listed by:
Mario Zarantenello 312-925-8552,
Brokerworks Real Estate Group 574-310-0435
Source: MichRIC,MLS#: 24062468
Tour with a local agent
Facts & features
Interior
Bedrooms & bathrooms
- Bedrooms: 4
- Bathrooms: 3
- Full bathrooms: 3
- Main level bedrooms: 2
Primary bedroom
- Level: Upper
- Area: 187
- Dimensions: 17.00 x 11.00
Bedroom 2
- Level: Upper
- Area: 120
- Dimensions: 12.00 x 10.00
Bedroom 3
- Level: Main
- Area: 120
- Dimensions: 12.00 x 10.00
Primary bathroom
- Level: Upper
- Area: 77
- Dimensions: 11.00 x 7.00
Bathroom 2
- Level: Upper
- Area: 70
- Dimensions: 7.00 x 10.00
Bathroom 3
- Level: Main
- Area: 96
- Dimensions: 12.00 x 8.00
Bathroom 4
- Level: Main
- Area: 120
- Dimensions: 12.00 x 10.00
Den
- Description: needs flooring
- Level: Main
- Area: 286
- Dimensions: 22.00 x 13.00
Dining room
- Level: Upper
- Area: 144
- Dimensions: 12.00 x 12.00
Kitchen
- Level: Upper
- Area: 144
- Dimensions: 12.00 x 12.00
Laundry
- Level: Upper
- Area: 24
- Dimensions: 8.00 x 3.00
Living room
- Level: Upper
- Area: 299
- Dimensions: 23.00 x 13.00
Heating
- Forced Air
Cooling
- Central Air
Appliances
- Laundry: Main Level
Features
- Center Island
- Windows: Skylight(s), Screens, Insulated Windows
- Basement: Walk-Out Access
- Has fireplace: No
Interior area
- Total structure area: 2,275
- Total interior livable area: 2,275 sqft
- Finished area below ground: 0
Property
Features
- Stories: 2
Lot
- Size: 4 Acres
- Dimensions: 198 x 912
- Features: Wooded
Details
- Parcel number: 11090010002019
Construction
Type & style
- Home type: SingleFamily
- Architectural style: Farmhouse
- Property subtype: Single Family Residence
Materials
- Other
- Roof: Composition,Shingle
Condition
- New construction: No
- Year built: 1947
Utilities & green energy
- Sewer: Septic Tank
- Water: Well
Community & HOA
Location
- Region: Galien
Financial & listing details
- Price per square foot: $198/sqft
- Tax assessed value: $71,715
- Annual tax amount: $780
- Date on market: 12/10/2024
- Listing terms: Cash,Conventional
- Road surface type: Paved
Estimated market value
Not available
Estimated sales range
Not available
Not available
Price history
Price history
| Date | Event | Price |
|---|---|---|
| 12/30/2025 | Price change | $450,000-9.1%$198/sqft |
Source: | ||
| 12/10/2024 | Listed for sale | $495,000+17.9%$218/sqft |
Source: | ||
| 7/29/2022 | Sold | $420,000-2.1%$185/sqft |
Source: | ||
| 6/27/2022 | Contingent | $429,000$189/sqft |
Source: | ||
| 6/16/2022 | Listed for sale | $429,000-3.6%$189/sqft |
Source: | ||
Public tax history
Public tax history
| Year | Property taxes | Tax assessment |
|---|---|---|
| 2025 | $1,701 +8.8% | $116,800 +23.1% |
| 2024 | $1,563 | $94,900 +38.9% |
| 2023 | -- | $68,300 +10% |
Find assessor info on the county website
BuyAbility℠ payment
Est. payment
$2,530/mo
Principal & interest
$2117
Property taxes
$413
Climate risks
Neighborhood: 49113
Nearby schools
GreatSchools rating
- NAOttawa Elementary SchoolGrades: PK-1Distance: 10.3 mi
- 7/10Buchanan Middle SchoolGrades: 5-7Distance: 10.5 mi
- 7/10Buchanan High SchoolGrades: 8-12Distance: 11 mi
- Loading
- Loading





