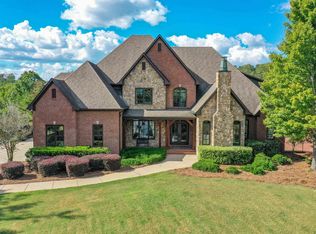Absolutely BREATHTAKING! THE BEST LOT in the highly sought after KNGS MOUNTAIN RDG of LIBERTY PARK! This gorgeous estate WOWS you from the moment you pull in the driveway! The beautiful stone and cedar shake on the front of the home give it the show stopping curb appeal. The foyer invites you with soaring ceilings and the breathtaking view from the backyard. There is a formal dinning area that is open to the main living room that will easily host a large group for dinner.This house has a very open floor plan that is conducive for entertaining large groups.The office is every man's dream, dark woodwork throughout the room. with vaulted ceilings, and french doors to pull for privacy.The living room contains cathedral ceilings with STUNNING cedar beams that make this room so special! The gourmet kitchen has wolf appliances,an oversized island,a butlers pantry,and cozy breakfast nook with an amazing view! The OUTDOOR LIVING SPACE comes with an outdoor kitchen and a wood burning fireplace!
This property is off market, which means it's not currently listed for sale or rent on Zillow. This may be different from what's available on other websites or public sources.
