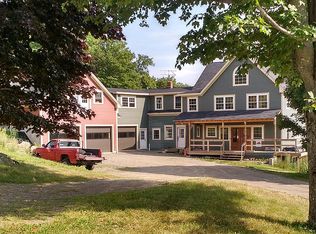Closed
$370,000
4318 Kennebec Road, Dixmont, ME 04932
3beds
2,000sqft
Single Family Residence
Built in 1978
8 Acres Lot
$391,700 Zestimate®
$185/sqft
$2,321 Estimated rent
Home value
$391,700
Estimated sales range
Not available
$2,321/mo
Zestimate® history
Loading...
Owner options
Explore your selling options
What's special
Contempoary style home with a two car garage located on 8 scenic, private acres in Dixmont. Upon entry to the home there's an updated eat in kitchen with exposed beams, granite counter tops and black stainless steel appliance. Sliding glass doors open up to one of the expansive composite deck with vinyl railings. Living room offer's an abundance of natural light, a beautiful rock mantle and hardwood floors. There's a first floor bedroom and another large room on the first floor with cathedral ceilings, sliding glass door to a second deck, a full bathroom and a heat pump. This large room has been used as a master bedroom, family room and currently a music room. There's another full bathroom with dual sinks on the first floor. Upstairs you'll find two more bedrooms with hardwood floors. Outside offer's a sizable fenced in yard and a large outbuilding, the previous owner had horses here. Additional amenities to this amazing home are the on demand generator for piece of mind and a hot tub for relaxing under the starry sky and beaming moon. Call now to make this peaceful paradide all yours!
Zillow last checked: 8 hours ago
Listing updated: January 16, 2025 at 07:09pm
Listed by:
NextHome Experience
Bought with:
RE/MAX Infinity
Source: Maine Listings,MLS#: 1584435
Facts & features
Interior
Bedrooms & bathrooms
- Bedrooms: 3
- Bathrooms: 2
- Full bathrooms: 2
Primary bedroom
- Features: Cathedral Ceiling(s)
- Level: Second
- Area: 676 Square Feet
- Dimensions: 26 x 26
Bedroom 1
- Level: Second
- Area: 216 Square Feet
- Dimensions: 12 x 18
Bedroom 2
- Level: Second
- Area: 168 Square Feet
- Dimensions: 12 x 14
Dining room
- Level: First
- Area: 156 Square Feet
- Dimensions: 12 x 13
Kitchen
- Features: Eat-in Kitchen
- Level: First
- Area: 182 Square Feet
- Dimensions: 13 x 14
Living room
- Features: Wood Burning Fireplace
- Level: First
- Area: 221 Square Feet
- Dimensions: 13 x 17
Mud room
- Level: First
Office
- Level: Basement
Heating
- Baseboard, Forced Air, Heat Pump
Cooling
- Heat Pump
Appliances
- Included: Dishwasher, Dryer, Microwave, Electric Range, Refrigerator, Washer
Features
- 1st Floor Bedroom, Bathtub, Primary Bedroom w/Bath
- Flooring: Carpet, Vinyl, Wood
- Basement: Interior Entry,Finished,Full,Unfinished
- Number of fireplaces: 1
Interior area
- Total structure area: 2,000
- Total interior livable area: 2,000 sqft
- Finished area above ground: 2,000
- Finished area below ground: 0
Property
Parking
- Total spaces: 2
- Parking features: Paved, 5 - 10 Spaces, Garage Door Opener, Detached
- Garage spaces: 2
Features
- Patio & porch: Deck
- Has spa: Yes
- Has view: Yes
- View description: Scenic, Trees/Woods
Lot
- Size: 8 Acres
- Features: Rural, Level, Open Lot, Pasture, Wooded
Details
- Additional structures: Outbuilding
- Parcel number: DIXMM03L024
- Zoning: res
- Other equipment: Generator, Internet Access Available
Construction
Type & style
- Home type: SingleFamily
- Architectural style: Contemporary
- Property subtype: Single Family Residence
Materials
- Wood Frame, Vinyl Siding
- Roof: Metal,Shingle
Condition
- Year built: 1978
Utilities & green energy
- Electric: Circuit Breakers
- Sewer: Private Sewer
- Water: Private, Well
- Utilities for property: Utilities On
Community & neighborhood
Security
- Security features: Air Radon Mitigation System
Location
- Region: Dixmont
Other
Other facts
- Road surface type: Paved
Price history
| Date | Event | Price |
|---|---|---|
| 4/24/2024 | Sold | $370,000+0%$185/sqft |
Source: | ||
| 3/25/2024 | Pending sale | $369,900$185/sqft |
Source: | ||
| 3/22/2024 | Contingent | $369,900$185/sqft |
Source: | ||
| 3/19/2024 | Listed for sale | $369,900+1.3%$185/sqft |
Source: | ||
| 5/12/2023 | Sold | $365,000-6.4%$183/sqft |
Source: | ||
Public tax history
| Year | Property taxes | Tax assessment |
|---|---|---|
| 2024 | $2,547 +12% | $235,860 +34.9% |
| 2023 | $2,274 | $174,890 |
| 2022 | $2,274 | $174,890 |
Find assessor info on the county website
Neighborhood: 04932
Nearby schools
GreatSchools rating
- 7/10Etna-Dixmont SchoolGrades: PK-4Distance: 4.8 mi
- 3/10Nokomis Regional Middle SchoolGrades: 5-8Distance: 17.5 mi
- 5/10Nokomis Regional High SchoolGrades: 9-12Distance: 17.5 mi

Get pre-qualified for a loan
At Zillow Home Loans, we can pre-qualify you in as little as 5 minutes with no impact to your credit score.An equal housing lender. NMLS #10287.
