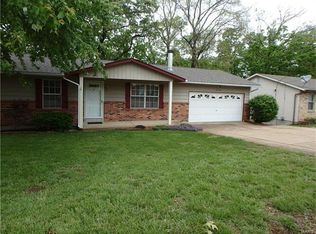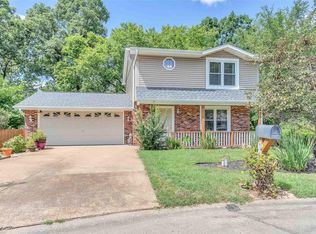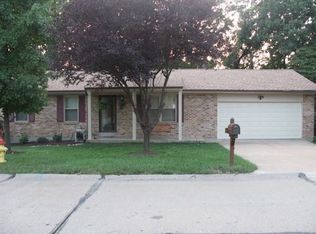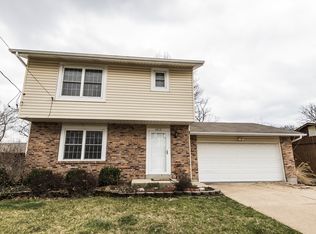**Continue to Show!** Welcome home to this three bedroom, ranch style home with a beautiful screened in porch and an extra deep, over-sized 2 car garage- 560 sq. feet according to tax records! The open floor plan leads through a vaulted ceiling in living room and kitchen. Wood veneer flooring throughout living room. Eat in kitchen with slate flooring and stainless steel electric range/oven and built-in microwave, dishwasher, disposer, extra deep double bowl sink and lots of room for kitchen table. Walk-out from kitchen to a spacious screened in covered deck overlooking a backyard forest. Master bedroom with wood flooring, and full bath. Two more bedrooms with wood flooring and a full bath complete main level. Finished lower level with rec room, family room and bonus/possible 4th bedroom with full bath. Lower level has a walkout to partial patio. Ceiling fans throughout & Attic fan! Newer hot water heater (2013), outside A/C unit (2016), Roof (2012), & vinyl windows.
This property is off market, which means it's not currently listed for sale or rent on Zillow. This may be different from what's available on other websites or public sources.



