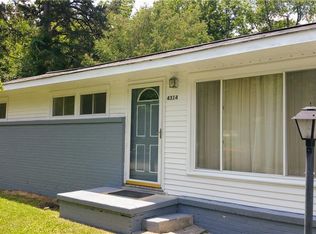Sold for $242,000
$242,000
4318 Halifax Rd, Greensboro, NC 27407
3beds
1,589sqft
Stick/Site Built, Residential, Single Family Residence
Built in 1957
0.29 Acres Lot
$242,600 Zestimate®
$--/sqft
$1,708 Estimated rent
Home value
$242,600
$221,000 - $267,000
$1,708/mo
Zestimate® history
Loading...
Owner options
Explore your selling options
What's special
PLEASE SUBMIT YOUR BEST OFFER BY 7 P.M. ON FRIDAY, 4/25/2025. Lovingly enjoyed and updated 3BR/3BA ranch. Kitchen remodeled 2022, new roof 4/2025, electrical updates 2022, new ceiling fans 2022, new gutters 2022, replaced rear deck boards 2022, new interior 6-panel doors 2022, new front porch 2024. Three full baths, two possible primary bedrooms, one with walk-in shower. Cozy office off the living room with new glass French door and built-in bookshelf. Stainless kitchen appliances remain! Agent is related to sellers. Showings begin Wed, 4/23!
Zillow last checked: 8 hours ago
Listing updated: June 12, 2025 at 02:58pm
Listed by:
Sharon Scudder 336-324-2510,
MITCHELL REAL ESTATE, LLC
Bought with:
Hillary Meredith, 242133
Berkshire Hathaway HomeServices Yost & Little Realty
Source: Triad MLS,MLS#: 1176184 Originating MLS: Greensboro
Originating MLS: Greensboro
Facts & features
Interior
Bedrooms & bathrooms
- Bedrooms: 3
- Bathrooms: 3
- Full bathrooms: 3
- Main level bathrooms: 3
Primary bedroom
- Level: Main
- Dimensions: 11 x 19.25
Bedroom 2
- Level: Main
- Dimensions: 10.25 x 13.25
Bedroom 3
- Level: Main
- Dimensions: 18.67 x 10.67
Breakfast
- Level: Main
- Dimensions: 8.25 x 10.5
Kitchen
- Level: Main
- Dimensions: 13.5 x 10.25
Living room
- Level: Main
- Dimensions: 13.67 x 20.67
Office
- Level: Main
- Dimensions: 8.83 x 9.67
Heating
- Forced Air, Natural Gas
Cooling
- Central Air
Appliances
- Included: Microwave, Convection Oven, Dishwasher, Ice Maker, Free-Standing Range, Cooktop, Electric Water Heater
- Laundry: Dryer Connection, Washer Hookup
Features
- Ceiling Fan(s), Dead Bolt(s), In-Law Floorplan, Pantry, Separate Shower, Tile Counters
- Flooring: Vinyl, Wood
- Doors: Storm Door(s)
- Windows: Storm Window(s)
- Basement: Crawl Space
- Attic: Pull Down Stairs
- Has fireplace: No
Interior area
- Total structure area: 1,589
- Total interior livable area: 1,589 sqft
- Finished area above ground: 1,589
Property
Parking
- Parking features: Driveway
- Has uncovered spaces: Yes
Accessibility
- Accessibility features: Bath Grab Bars, Bath Lever Faucets, Bath Raised Toilet, Doors-Lever Handle, No Interior Steps
Features
- Levels: One
- Stories: 1
- Patio & porch: Porch
- Pool features: None
- Fencing: None
- Waterfront features: Creek
Lot
- Size: 0.29 Acres
- Dimensions: 70 x 140 x 105 x 142
- Features: City Lot, Partial Flood Zone
Details
- Parcel number: 37580
- Zoning: R-5
- Special conditions: Owner Sale
Construction
Type & style
- Home type: SingleFamily
- Property subtype: Stick/Site Built, Residential, Single Family Residence
Materials
- Brick, Vinyl Siding
Condition
- Year built: 1957
Utilities & green energy
- Sewer: Public Sewer
- Water: Public
Community & neighborhood
Location
- Region: Greensboro
- Subdivision: Hunter Hills
Other
Other facts
- Listing agreement: Exclusive Right To Sell
- Listing terms: Cash,Conventional
Price history
| Date | Event | Price |
|---|---|---|
| 6/10/2025 | Sold | $242,000+3% |
Source: | ||
| 4/26/2025 | Pending sale | $235,000 |
Source: | ||
| 4/23/2025 | Listed for sale | $235,000+19.3% |
Source: | ||
| 3/25/2022 | Sold | $197,000-1.5% |
Source: | ||
| 2/22/2022 | Pending sale | $199,900 |
Source: | ||
Public tax history
Tax history is unavailable.
Find assessor info on the county website
Neighborhood: 27407
Nearby schools
GreatSchools rating
- 4/10Hunter Elementary SchoolGrades: PK-5Distance: 0.6 mi
- 7/10Jackson Middle SchoolGrades: 6-8Distance: 1.9 mi
- 2/10Ben L Smith High SchoolGrades: 9-12Distance: 1.3 mi
Schools provided by the listing agent
- Elementary: Hunter
- Middle: Jackson
- High: Smith
Source: Triad MLS. This data may not be complete. We recommend contacting the local school district to confirm school assignments for this home.
Get a cash offer in 3 minutes
Find out how much your home could sell for in as little as 3 minutes with a no-obligation cash offer.
Estimated market value
$242,600
