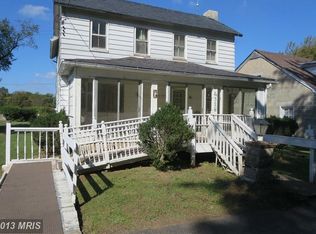Sold for $310,000
$310,000
4318 Conowingo Rd, Darlington, MD 21034
3beds
1,296sqft
Single Family Residence
Built in 1935
1 Acres Lot
$316,400 Zestimate®
$239/sqft
$1,886 Estimated rent
Home value
$316,400
$291,000 - $342,000
$1,886/mo
Zestimate® history
Loading...
Owner options
Explore your selling options
What's special
EXCELLENT HIGH VISABILITY LOCATION. IDEAL FOR CONTRACTOR, LANDSCAPER, CAR ENTHUSIASTS.. ONE ACRE LOT. PLENTY OF OFF STREET PARKING. NICE 3 BEDROOM CAPE COD WITH HARDWOOD FLOORS. NEUTRAL DECOR THROUGHOUT. MUDROOM OFF KITCHEN. FULL OPEN BASEMENT. LARGE GARAGE WITH WORKSHOP AREA. SELLER WILL MAKE NO REPAIRS.
Zillow last checked: 8 hours ago
Listing updated: December 22, 2025 at 03:03pm
Listed by:
Bob Krach 410-905-3286,
Coldwell Banker Realty
Bought with:
Yvonne Baldwin, 603151
ExecuHome Realty
Source: Bright MLS,MLS#: MDHR2040528
Facts & features
Interior
Bedrooms & bathrooms
- Bedrooms: 3
- Bathrooms: 1
- Full bathrooms: 1
- Main level bathrooms: 1
- Main level bedrooms: 2
Bedroom 1
- Level: Upper
- Area: 234 Square Feet
- Dimensions: 18 x 13
Bedroom 2
- Level: Main
- Area: 121 Square Feet
- Dimensions: 11 x 11
Bedroom 3
- Level: Main
- Area: 110 Square Feet
- Dimensions: 11 x 10
Basement
- Level: Lower
Dining room
- Level: Main
- Area: 156 Square Feet
- Dimensions: 13 x 12
Kitchen
- Level: Main
- Area: 154 Square Feet
- Dimensions: 14 x 11
Living room
- Level: Main
- Area: 156 Square Feet
- Dimensions: 13 x 12
Mud room
- Level: Main
- Area: 35 Square Feet
- Dimensions: 7 x 5
Study
- Level: Upper
- Area: 96 Square Feet
- Dimensions: 12 x 8
Heating
- Radiant, Oil
Cooling
- Central Air, Electric
Appliances
- Included: Electric Water Heater
- Laundry: Mud Room
Features
- Basement: Full,Interior Entry,Exterior Entry
- Number of fireplaces: 1
Interior area
- Total structure area: 2,160
- Total interior livable area: 1,296 sqft
- Finished area above ground: 1,296
- Finished area below ground: 0
Property
Parking
- Total spaces: 2
- Parking features: Garage Faces Front, Garage Faces Side, Detached, Driveway
- Garage spaces: 2
- Has uncovered spaces: Yes
Accessibility
- Accessibility features: Other
Features
- Levels: Three
- Stories: 3
- Pool features: None
Lot
- Size: 1 Acres
Details
- Additional structures: Above Grade, Below Grade
- Parcel number: 1305013356
- Zoning: AG
- Special conditions: Standard
Construction
Type & style
- Home type: SingleFamily
- Architectural style: Cape Cod
- Property subtype: Single Family Residence
Materials
- Brick
- Foundation: Block
Condition
- New construction: No
- Year built: 1935
Utilities & green energy
- Sewer: Septic Exists
- Water: Well
Community & neighborhood
Location
- Region: Darlington
- Subdivision: North Harford
Other
Other facts
- Listing agreement: Exclusive Right To Sell
- Listing terms: Conventional,Cash,FHA 203(k)
- Ownership: Fee Simple
Price history
| Date | Event | Price |
|---|---|---|
| 5/2/2025 | Sold | $310,000$239/sqft |
Source: | ||
| 4/5/2025 | Pending sale | $310,000$239/sqft |
Source: | ||
| 4/5/2025 | Price change | $310,000+3.3%$239/sqft |
Source: | ||
| 4/3/2025 | Listed for sale | $300,000+24%$231/sqft |
Source: | ||
| 9/16/2019 | Sold | $242,000+0.9%$187/sqft |
Source: Public Record Report a problem | ||
Public tax history
| Year | Property taxes | Tax assessment |
|---|---|---|
| 2025 | $2,984 +9.6% | $268,267 +7.3% |
| 2024 | $2,724 +8.1% | $249,900 +8.1% |
| 2023 | $2,520 +8.8% | $231,233 -7.5% |
Find assessor info on the county website
Neighborhood: 21034
Nearby schools
GreatSchools rating
- 9/10Darlington Elementary SchoolGrades: K-5Distance: 1.7 mi
- 7/10Havre De Grace Middle SchoolGrades: 6-8Distance: 10 mi
- 6/10Havre De Grace High SchoolGrades: 9-12Distance: 10 mi
Schools provided by the listing agent
- District: Harford County Public Schools
Source: Bright MLS. This data may not be complete. We recommend contacting the local school district to confirm school assignments for this home.

Get pre-qualified for a loan
At Zillow Home Loans, we can pre-qualify you in as little as 5 minutes with no impact to your credit score.An equal housing lender. NMLS #10287.
