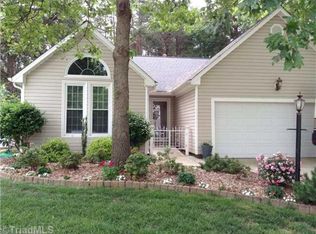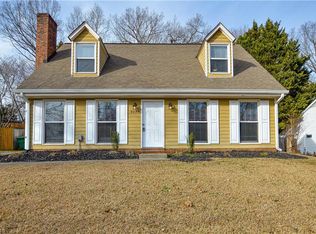Open and inviting living space with vaulted ceilings in family room and master bedroom. Plantation shutters throughout house. Garden tub in master bathroom with double sinks, soaking tub, tile shower and separate water closet. Backyard with mature trees that provide privacy when sitting on large deck or screened porch. Exterior painted '13, roof replaced '08, HVAC replaced '09, hot water heater replaced in '08 and kitchen appliances replaced in '10. Carpet was replace in 2007 and is in great shape. Large kitchen with eat in breakfast area and island. Office/Exercise room off kitchen.
This property is off market, which means it's not currently listed for sale or rent on Zillow. This may be different from what's available on other websites or public sources.

