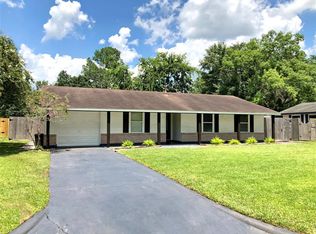Welcome to this beautiful 2-story rental home with 4 spacious bedrooms and 3.5 bathrooms, offering plenty of room for comfort and style. As you step inside, you'll be greeted by soaring high ceilings that create an open and airy atmosphere throughout. The open floor plan seamlessly connects the living, kitchen, and breakfast areas, making it perfect for gatherings and entertaining. Enjoy the added bonus of a dedicated game room, which is ideal for recreation or relaxation. The formal dining room provides an elegant space for hosting dinner parties. Each bedroom is generously sized, ensuring plenty of room for all your needs, while the bathrooms are beautifully designed with modern finishes. With its great flow, ample storage, and versatile spaces, this home is perfect for those who appreciate both comfort and functionality. Don't miss the opportunity to make this stunning property your next home! Schedule a tour today!
Copyright notice - Data provided by HAR.com 2022 - All information provided should be independently verified.
House for rent
$2,950/mo
4318 Chestnut Grv, League City, TX 77573
4beds
2,740sqft
Price is base rent and doesn't include required fees.
Singlefamily
Available now
No pets
Electric, ceiling fan
Electric dryer hookup laundry
2 Attached garage spaces parking
Natural gas, fireplace
What's special
Open floor planSoaring high ceilingsFormal dining roomVersatile spacesDedicated game roomAmple storage
- 37 days
- on Zillow |
- -- |
- -- |
Travel times
Facts & features
Interior
Bedrooms & bathrooms
- Bedrooms: 4
- Bathrooms: 4
- Full bathrooms: 3
- 1/2 bathrooms: 1
Heating
- Natural Gas, Fireplace
Cooling
- Electric, Ceiling Fan
Appliances
- Included: Dishwasher, Disposal, Dryer, Oven, Range, Refrigerator, Washer
- Laundry: Electric Dryer Hookup, Gas Dryer Hookup, In Unit, Washer Hookup
Features
- Ceiling Fan(s), En-Suite Bath, Formal Entry/Foyer, High Ceilings, Primary Bed - 1st Floor, Walk-In Closet(s)
- Flooring: Linoleum/Vinyl, Tile
- Has fireplace: Yes
Interior area
- Total interior livable area: 2,740 sqft
Property
Parking
- Total spaces: 2
- Parking features: Attached, Driveway, Covered
- Has attached garage: Yes
- Details: Contact manager
Features
- Stories: 2
- Exterior features: 0 Up To 1/4 Acre, Attached, Back Yard, Driveway, Electric Dryer Hookup, En-Suite Bath, Formal Entry/Foyer, Gas Dryer Hookup, Gas Log, Heating: Gas, High Ceilings, Insulated Doors, Lot Features: Back Yard, Subdivided, 0 Up To 1/4 Acre, Patio/Deck, Pets - No, Primary Bed - 1st Floor, Subdivided, Walk-In Closet(s), Washer Hookup
Details
- Parcel number: 249300040005000
Construction
Type & style
- Home type: SingleFamily
- Property subtype: SingleFamily
Condition
- Year built: 2000
Community & HOA
Location
- Region: League City
Financial & listing details
- Lease term: Long Term,12 Months
Price history
| Date | Event | Price |
|---|---|---|
| 4/22/2025 | Price change | $2,950-1.7%$1/sqft |
Source: | ||
| 3/20/2025 | Listed for rent | $3,000$1/sqft |
Source: | ||
| 9/1/2022 | Listing removed | -- |
Source: | ||
| 8/15/2022 | Pending sale | $390,000$142/sqft |
Source: | ||
| 8/3/2022 | Listed for sale | $390,000+95.1%$142/sqft |
Source: | ||
![[object Object]](https://photos.zillowstatic.com/fp/2af7d9079cfd27a3f23afa3469eb1fbe-p_i.jpg)
