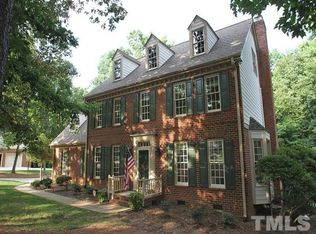Sold for $900,000
$900,000
4317 Wood Valley Dr, Raleigh, NC 27613
4beds
4,085sqft
Single Family Residence, Residential
Built in 1989
1 Acres Lot
$934,700 Zestimate®
$220/sqft
$4,663 Estimated rent
Home value
$934,700
$879,000 - $991,000
$4,663/mo
Zestimate® history
Loading...
Owner options
Explore your selling options
What's special
You will fall in love from the driveway as you witness the well-maintained neighborhood, stunning 1-acre wooded lot, and brick exterior of this North Raleigh stunner. As you walk through the front door, you are immediately hit with gorgeous views of the wooded back yard with just enough slope at the rear to make you think you're on vacation in the Great Smoky Mountains. Rivaling the incredible views is the massive, completely remodeled spa-like primary suite with large walk-in closet, soaking tub, and sitting area. This home lives like a 5-bedroom/ 4 full baths with 3 additional bonus spaces. Kitchen and family room are open-concept and include tall sliders to highlight those stunning views, two pantries, ample built-ins and tons of cabinet space. Main-floor in-law suite with two walk-in closets. Second-floor bonus space has two doors to block it from the rest of the home, ceiling-to-floor storage, and a back staircase for quick kitchen runs. The main floor living room opening is sized for french doors to enable an easy conversion to a gorgeous office. The third-floor suite offers a large bedroom, full bath, and additional bonus room. Neighborhood pool and tennis available through Wood Valley Swim and Racquet Club.
Zillow last checked: 8 hours ago
Listing updated: October 28, 2025 at 12:10am
Listed by:
Ashley Quinn 919-622-9950,
Premier Agents Network
Bought with:
Adam Schroeder, 306752
Schroeder Realty Group, LLC
Source: Doorify MLS,MLS#: 10012711
Facts & features
Interior
Bedrooms & bathrooms
- Bedrooms: 4
- Bathrooms: 4
- Full bathrooms: 4
Heating
- Central, Forced Air, Natural Gas, Zoned
Cooling
- Ceiling Fan(s), Central Air, Electric, Multi Units, Zoned
Appliances
- Included: Built-In Electric Oven, Cooktop, Dishwasher, Disposal, Dryer, Free-Standing Refrigerator, Gas Cooktop, Gas Water Heater, Ice Maker, Microwave, Self Cleaning Oven, Vented Exhaust Fan, Oven, Washer
- Laundry: Gas Dryer Hookup, Inside, Laundry Room, Sink, Upper Level, Washer Hookup
Features
- Bathtub/Shower Combination, Bookcases, Built-in Features, Ceiling Fan(s), Chandelier, Crown Molding, Double Vanity, Dual Closets, Eat-in Kitchen, Entrance Foyer, Granite Counters, High Ceilings, High Speed Internet, Pantry, Quartz Counters, Recessed Lighting, Room Over Garage, Second Primary Bedroom, Separate Shower, Smooth Ceilings, Soaking Tub, Storage, Walk-In Closet(s)
- Flooring: Carpet, Ceramic Tile, Hardwood, Linoleum
- Doors: French Doors, Sliding Doors
- Windows: Blinds, Double Pane Windows, Shutters, Wood Frames
- Number of fireplaces: 1
- Fireplace features: Family Room, Masonry, Wood Burning
- Common walls with other units/homes: No Common Walls
Interior area
- Total structure area: 4,085
- Total interior livable area: 4,085 sqft
- Finished area above ground: 4,085
- Finished area below ground: 0
Property
Parking
- Total spaces: 4
- Parking features: Additional Parking, Attached, Concrete, Driveway, Garage Door Opener, Garage Faces Side, Inside Entrance, Kitchen Level, Oversized, Storage
- Attached garage spaces: 2
- Uncovered spaces: 2
Features
- Levels: Three Or More
- Stories: 3
- Patio & porch: Deck
- Exterior features: Garden, Lighting, Private Yard, Rain Gutters
- Pool features: Diving Board, Fenced, In Ground, Lap, Swimming Pool Com/Fee, Community
- Spa features: None
- Fencing: Invisible
- Has view: Yes
- View description: Neighborhood, Trees/Woods
Lot
- Size: 1 Acres
- Dimensions: 210' x 336' x 41' x 363'
- Features: Back Yard, Corners Marked, Front Yard, Garden, Gentle Sloping, Hardwood Trees, Interior Lot, Landscaped, Many Trees, Pie Shaped Lot, Private, Sloped Down, Wooded
Details
- Parcel number: 0789725908
- Zoning: R-40W
- Special conditions: Standard
Construction
Type & style
- Home type: SingleFamily
- Architectural style: Traditional
- Property subtype: Single Family Residence, Residential
Materials
- Batts Insulation, Brick Veneer, Cement Siding, Fiber Cement, HardiPlank Type, Masonite
- Foundation: Other
- Roof: Shingle
Condition
- New construction: No
- Year built: 1989
Utilities & green energy
- Sewer: Septic Tank
- Water: Public
- Utilities for property: Cable Available, Electricity Connected, Natural Gas Connected, Septic Connected, Water Connected
Community & neighborhood
Community
- Community features: Clubhouse, Pool, Street Lights, Tennis Court(s), Other
Location
- Region: Raleigh
- Subdivision: Wood Valley
HOA & financial
HOA
- Has HOA: Yes
- HOA fee: $54 annually
- Services included: None
Other
Other facts
- Road surface type: Asphalt, Paved
Price history
| Date | Event | Price |
|---|---|---|
| 4/30/2024 | Sold | $900,000+0%$220/sqft |
Source: | ||
| 3/6/2024 | Pending sale | $899,900$220/sqft |
Source: | ||
| 2/29/2024 | Listed for sale | $899,900+167%$220/sqft |
Source: | ||
| 4/28/2000 | Sold | $337,000$82/sqft |
Source: Public Record Report a problem | ||
Public tax history
| Year | Property taxes | Tax assessment |
|---|---|---|
| 2025 | $5,282 +8.1% | $822,681 |
| 2024 | $4,884 +12.1% | $822,681 +48% |
| 2023 | $4,355 +7.9% | $556,020 |
Find assessor info on the county website
Neighborhood: 27613
Nearby schools
GreatSchools rating
- 9/10Barton Pond ElementaryGrades: PK-5Distance: 1.6 mi
- 10/10Leesville Road MiddleGrades: 6-8Distance: 2.8 mi
- 9/10Leesville Road HighGrades: 9-12Distance: 2.7 mi
Schools provided by the listing agent
- Elementary: Wake - Barton Pond
- Middle: Wake - Leesville Road
- High: Wake - Leesville Road
Source: Doorify MLS. This data may not be complete. We recommend contacting the local school district to confirm school assignments for this home.
Get a cash offer in 3 minutes
Find out how much your home could sell for in as little as 3 minutes with a no-obligation cash offer.
Estimated market value$934,700
Get a cash offer in 3 minutes
Find out how much your home could sell for in as little as 3 minutes with a no-obligation cash offer.
Estimated market value
$934,700
