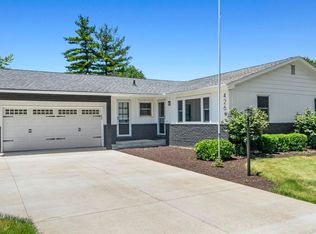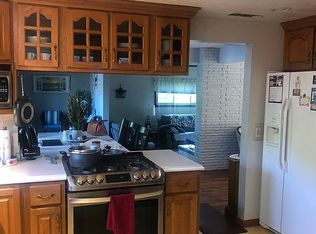Closed
$220,000
4317 Trier Rd, Fort Wayne, IN 46815
3beds
2,205sqft
Single Family Residence
Built in 1954
1.14 Acres Lot
$248,400 Zestimate®
$--/sqft
$1,660 Estimated rent
Home value
$248,400
$231,000 - $266,000
$1,660/mo
Zestimate® history
Loading...
Owner options
Explore your selling options
What's special
Rare 3 Bedroom 2 Full Bath home with over 1 Acre of Privacy and still close to nearly everything a person needs! NO HOA!! Roof is only 4 years old. The huge Finished Basement is sure to impress and provide a great Second Living Area. There is also the possibility to expand the second level attic space to 4th Bedroom or Living Area. The Large Fenced Back Yard with a hand laid Brick Paver Patio along with a Swimming Pool and Fire Pit are perfect for Summer entertaining! The Home and Garage are connected by a 14x19 Four Season Room that is great for simply enjoying the gorgeous views of this fantastic property. There is Plenty of Storage in the unfinished portion of the basement that houses the Laundry along with a Large Safe that stays with the home. This room is large enough that it would make a great Craft Room or Workshop. Average utility bills run: Water/sewer $73/month, Gas: $78/month, Elec: $130/month. Escape the crammed postage size lots in housing additions and take advantage of this rare opportunity to own such a great property. Appliances are included but not warranted. Less than 5 Minutes from Purdue FW, Memorial Coliseum, Glenbrook, Chapel Ridge and more.
Zillow last checked: 8 hours ago
Listing updated: April 12, 2024 at 02:15pm
Listed by:
Tim Haber Cell:260-403-1940,
CENTURY 21 Bradley Realty, Inc
Bought with:
Andy Miller, RB15001543
CENTURY 21 Bradley Realty, Inc
Source: IRMLS,MLS#: 202404692
Facts & features
Interior
Bedrooms & bathrooms
- Bedrooms: 3
- Bathrooms: 2
- Full bathrooms: 2
- Main level bedrooms: 3
Bedroom 1
- Level: Main
Bedroom 2
- Level: Main
Dining room
- Level: Main
- Area: 108
- Dimensions: 12 x 9
Family room
- Level: Basement
- Area: 595
- Dimensions: 35 x 17
Kitchen
- Level: Main
- Area: 132
- Dimensions: 12 x 11
Living room
- Level: Main
- Area: 247
- Dimensions: 19 x 13
Heating
- Natural Gas, Forced Air
Cooling
- Central Air
Appliances
- Included: Disposal, Range/Oven Hook Up Elec, Dishwasher, Refrigerator, Washer, Dryer-Electric, Electric Range
- Laundry: Electric Dryer Hookup, Washer Hookup
Features
- Entrance Foyer, Stand Up Shower, Tub/Shower Combination
- Flooring: Carpet, Vinyl
- Windows: Window Treatments
- Basement: Partially Finished,Concrete
- Attic: Storage,Walk-up
- Number of fireplaces: 1
- Fireplace features: Family Room, Basement
Interior area
- Total structure area: 3,438
- Total interior livable area: 2,205 sqft
- Finished area above ground: 1,610
- Finished area below ground: 595
Property
Parking
- Total spaces: 2
- Parking features: Attached, Garage Door Opener
- Attached garage spaces: 2
Features
- Levels: One and One Half
- Stories: 1
- Patio & porch: Enclosed
- Pool features: Above Ground
- Fencing: Privacy,Wood
Lot
- Size: 1.14 Acres
- Dimensions: 174x285
- Features: Corner Lot, Few Trees, Sloped, City/Town/Suburb, Landscaped
Details
- Parcel number: 020829254011.000072
Construction
Type & style
- Home type: SingleFamily
- Architectural style: Ranch
- Property subtype: Single Family Residence
Materials
- Concrete, Stucco, Wood Siding
- Roof: Asphalt,Shingle
Condition
- New construction: No
- Year built: 1954
Utilities & green energy
- Gas: NIPSCO
- Sewer: Public Sewer
- Water: Public, Fort Wayne City Utilities
- Utilities for property: Cable Connected
Community & neighborhood
Location
- Region: Fort Wayne
- Subdivision: Greendale
Other
Other facts
- Listing terms: Cash,Conventional
Price history
| Date | Event | Price |
|---|---|---|
| 4/9/2024 | Sold | $220,000+0% |
Source: | ||
| 2/16/2024 | Pending sale | $219,900 |
Source: | ||
| 2/15/2024 | Listed for sale | $219,900+51.8% |
Source: | ||
| 11/8/2019 | Sold | $144,900+52.5% |
Source: | ||
| 10/29/2004 | Sold | $95,000 |
Source: | ||
Public tax history
| Year | Property taxes | Tax assessment |
|---|---|---|
| 2024 | $2,673 +14.4% | $261,400 +13.9% |
| 2023 | $2,335 +31.7% | $229,500 +10.1% |
| 2022 | $1,773 +5.3% | $208,400 +29% |
Find assessor info on the county website
Neighborhood: Greendale
Nearby schools
GreatSchools rating
- 4/10Robert C Harris Elementary SchoolGrades: K-5Distance: 0.9 mi
- 3/10Lane Middle SchoolGrades: 6-8Distance: 0.6 mi
- 7/10R Nelson Snider High SchoolGrades: 9-12Distance: 0.4 mi
Schools provided by the listing agent
- Elementary: Harris
- Middle: Lane
- High: Snider
- District: Fort Wayne Community
Source: IRMLS. This data may not be complete. We recommend contacting the local school district to confirm school assignments for this home.
Get pre-qualified for a loan
At Zillow Home Loans, we can pre-qualify you in as little as 5 minutes with no impact to your credit score.An equal housing lender. NMLS #10287.
Sell for more on Zillow
Get a Zillow Showcase℠ listing at no additional cost and you could sell for .
$248,400
2% more+$4,968
With Zillow Showcase(estimated)$253,368

