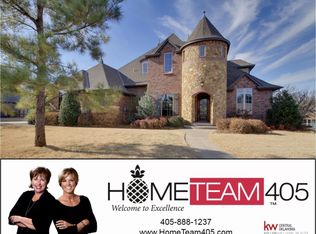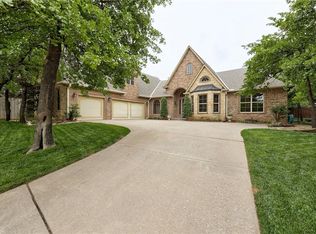Amazing Curb Appeal! This beautiful, designer updated home is nothing short of Spectacular! If you are looking for a one-of-a-kind home on a quiet cul-de-sac with a full walk-out basement, multiple living areas, huge safe room, true 4 car garage and a custom designed glass front door that creates such an open and inviting feel, then this home is a Must See! True chef's kitchen, walk-in pantry, huge windows throughout, over-sized secondary bedrooms and closets, great outdoor living spaces for enjoying the beautiful views and peacefulness and a one-of-a-kind master suite make this Twin Bridges home a rare offering. Neighborhood pool, clubhouse and splash pad are just a short walk away and don't forget the private lake that is stocked for great fishing and enjoyment. Close to great schools, shopping, dining and all of the other great amenities that Edmond has to offer make this a truly sought after destination.
This property is off market, which means it's not currently listed for sale or rent on Zillow. This may be different from what's available on other websites or public sources.

