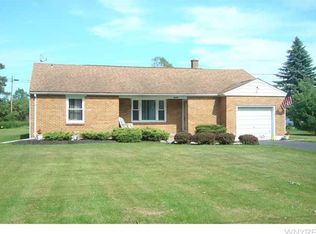Closed
$300,000
4317 Shimerville Rd, Clarence, NY 14031
3beds
1,008sqft
Single Family Residence
Built in 1957
1.4 Acres Lot
$303,200 Zestimate®
$298/sqft
$2,020 Estimated rent
Home value
$303,200
$282,000 - $324,000
$2,020/mo
Zestimate® history
Loading...
Owner options
Explore your selling options
What's special
Welcome to 4317 Shimerville Road in Clarence with Clarence Schools. Enjoy this 3 bedroom updated ranch on 1.4 acres - great hiking and an abundance of wildlife. Spacious living room with large picture window. Tastefully updated oak eat-in kitchen with ceramic floor, pantry, stainless steel refrigerator, stove, microwave. Bathroom has been fully remodeled. Some newer windows. Convenient first-floor laundry area with washer & dryer has adjacent sliding glass door to 25x15 concrete patio with pergola covered grilling area. Deep rear yard has a 12x10 shed as well. Convenient location close to shops & restaurants. Seller reserves the right to set offer date deadline.
Zillow last checked: 8 hours ago
Listing updated: April 18, 2025 at 11:47am
Listed by:
James M Hoffman 716-683-0082,
HUNT Real Estate Corporation
Bought with:
Lori A Adams, 10301200381
eXp Realty
Source: NYSAMLSs,MLS#: B1588531 Originating MLS: Buffalo
Originating MLS: Buffalo
Facts & features
Interior
Bedrooms & bathrooms
- Bedrooms: 3
- Bathrooms: 1
- Full bathrooms: 1
- Main level bathrooms: 1
- Main level bedrooms: 3
Bedroom 1
- Level: First
- Dimensions: 12.00 x 11.00
Bedroom 1
- Level: First
- Dimensions: 12.00 x 11.00
Bedroom 2
- Level: First
- Dimensions: 12.00 x 10.00
Bedroom 2
- Level: First
- Dimensions: 12.00 x 10.00
Bedroom 3
- Level: First
- Dimensions: 12.00 x 11.00
Bedroom 3
- Level: First
- Dimensions: 12.00 x 11.00
Kitchen
- Level: First
- Dimensions: 15.00 x 11.00
Kitchen
- Level: First
- Dimensions: 15.00 x 11.00
Laundry
- Level: First
- Dimensions: 14.00 x 6.00
Laundry
- Level: First
- Dimensions: 14.00 x 6.00
Living room
- Level: First
- Dimensions: 20.00 x 12.00
Living room
- Level: First
- Dimensions: 20.00 x 12.00
Heating
- Gas, Forced Air
Appliances
- Included: Dryer, Exhaust Fan, Gas Oven, Gas Range, Gas Water Heater, Microwave, Refrigerator, Range Hood, Washer
- Laundry: Main Level
Features
- Ceiling Fan(s), Entrance Foyer, Eat-in Kitchen, Separate/Formal Living Room, Pantry, Pull Down Attic Stairs, Sliding Glass Door(s), Natural Woodwork, Bedroom on Main Level
- Flooring: Carpet, Ceramic Tile, Hardwood, Varies, Vinyl
- Doors: Sliding Doors
- Basement: Crawl Space
- Attic: Pull Down Stairs
- Has fireplace: No
Interior area
- Total structure area: 1,008
- Total interior livable area: 1,008 sqft
Property
Parking
- Total spaces: 1
- Parking features: Attached, Electricity, Garage, Garage Door Opener
- Attached garage spaces: 1
Accessibility
- Accessibility features: No Stairs
Features
- Levels: One
- Stories: 1
- Patio & porch: Patio
- Exterior features: Blacktop Driveway, Patio, Private Yard, See Remarks
Lot
- Size: 1.40 Acres
- Dimensions: 100 x 592
- Features: Rectangular, Rectangular Lot, Residential Lot
Details
- Additional structures: Shed(s), Storage
- Parcel number: 1432000702000002033000
- Special conditions: Standard
Construction
Type & style
- Home type: SingleFamily
- Architectural style: Ranch
- Property subtype: Single Family Residence
Materials
- Aluminum Siding, Copper Plumbing
- Foundation: Block
- Roof: Asphalt
Condition
- Resale
- Year built: 1957
Utilities & green energy
- Electric: Circuit Breakers
- Sewer: Septic Tank
- Water: Connected, Public
- Utilities for property: Cable Available, High Speed Internet Available, Water Connected
Community & neighborhood
Location
- Region: Clarence
Other
Other facts
- Listing terms: Cash,Conventional,FHA,VA Loan
Price history
| Date | Event | Price |
|---|---|---|
| 4/14/2025 | Sold | $300,000+9.1%$298/sqft |
Source: | ||
| 2/20/2025 | Pending sale | $274,900$273/sqft |
Source: | ||
| 2/14/2025 | Listed for sale | $274,900+237.3%$273/sqft |
Source: | ||
| 5/1/1998 | Sold | $81,500$81/sqft |
Source: Public Record Report a problem | ||
Public tax history
| Year | Property taxes | Tax assessment |
|---|---|---|
| 2024 | -- | $265,000 +32.5% |
| 2023 | -- | $200,000 |
| 2022 | -- | $200,000 |
Find assessor info on the county website
Neighborhood: 14031
Nearby schools
GreatSchools rating
- 7/10Harris Hill Elementary SchoolGrades: K-5Distance: 1.1 mi
- 7/10Clarence Middle SchoolGrades: 6-8Distance: 3 mi
- 10/10Clarence Senior High SchoolGrades: 9-12Distance: 1.4 mi
Schools provided by the listing agent
- District: Clarence
Source: NYSAMLSs. This data may not be complete. We recommend contacting the local school district to confirm school assignments for this home.
