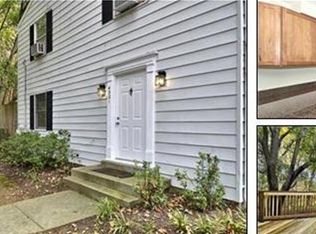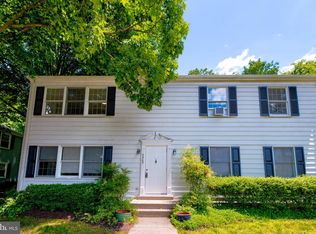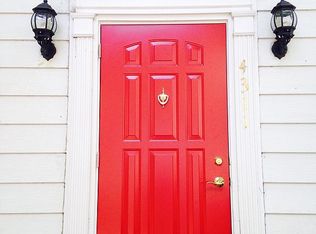Sold for $600,000
$600,000
4317 Sangamore Rd #9, Bethesda, MD 20816
3beds
1,125sqft
Condominium
Built in 1980
-- sqft lot
$597,700 Zestimate®
$533/sqft
$3,212 Estimated rent
Home value
$597,700
$550,000 - $651,000
$3,212/mo
Zestimate® history
Loading...
Owner options
Explore your selling options
What's special
Offer deadline is 3 PM on Tuesday, April 15th. Thank you. Tucked into the peaceful Sumner Clusters community and backing to the serene Little Falls Stream Valley Park and the Capital Crescent Trail, this rare one-level condo offers a private, nature-filled retreat with unbeatable access to Downtown Bethesda and DC. Inside, you're welcomed by a bright, inviting family room with a cozy wood-burning fireplace—perfect for chilly evenings. The open-concept layout flows effortlessly from the living area to the dining room and kitchen, creating an ideal space for everyday living and entertaining. The kitchen is a true standout, featuring stainless steel appliances, granite countertops, soft-close drawers, a pantry, and plenty of storage to handle all your culinary adventures. All on one level, the home features three spacious bedrooms, one full bath, a convenient half bath, and in-unit laundry—all designed for comfortable, easy living. Closet space is generous throughout. Love the outdoors? Step out to your private, covered deck—perfect for morning coffee or evening wind-downs—with a paved patio just below for grilling or gathering. With recent updates including a new water heater (2020), a new roof with 30-year warranty (2020), and a renovated kitchen (2018), this home is move-in ready. Plus, there's plenty of parking and an EV charger installation is an option.
Zillow last checked: 8 hours ago
Listing updated: May 13, 2025 at 06:16am
Listed by:
Molly Branson 301-814-9925,
RLAH @properties,
Co-Listing Agent: Jocelyn I Vas 301-219-3288,
RLAH @properties
Bought with:
Lauren Kline, SP98366208
Compass
Source: Bright MLS,MLS#: MDMC2171560
Facts & features
Interior
Bedrooms & bathrooms
- Bedrooms: 3
- Bathrooms: 2
- Full bathrooms: 1
- 1/2 bathrooms: 1
- Main level bathrooms: 2
- Main level bedrooms: 3
Primary bedroom
- Level: Main
Bedroom 2
- Level: Main
Bedroom 3
- Level: Main
Dining room
- Level: Main
Other
- Level: Main
Half bath
- Level: Main
Kitchen
- Level: Main
Laundry
- Level: Main
Living room
- Level: Main
Heating
- Heat Pump, Forced Air, Electric
Cooling
- Central Air, Electric
Appliances
- Included: Dishwasher, Disposal, Microwave, Oven/Range - Electric, Refrigerator, Stainless Steel Appliance(s), Washer, Water Heater, Dryer, Electric Water Heater
- Laundry: Main Level, Washer In Unit, Dryer In Unit, Laundry Room, In Unit
Features
- Dining Area, Open Floorplan, Kitchen - Gourmet, Pantry
- Windows: Window Treatments
- Has basement: No
- Number of fireplaces: 1
- Fireplace features: Wood Burning
Interior area
- Total structure area: 1,125
- Total interior livable area: 1,125 sqft
- Finished area above ground: 1,125
- Finished area below ground: 0
Property
Parking
- Parking features: General Common Elements, Parking Lot, Off Street
Accessibility
- Accessibility features: None
Features
- Levels: One
- Stories: 1
- Patio & porch: Deck, Patio
- Exterior features: Sidewalks
- Pool features: None
- Has view: Yes
- View description: Trees/Woods
Details
- Additional structures: Above Grade, Below Grade
- Parcel number: 160701995064
- Zoning: RESIDENTIAL
- Special conditions: Standard
Construction
Type & style
- Home type: Condo
- Architectural style: Colonial
- Property subtype: Condominium
- Attached to another structure: Yes
Materials
- Aluminum Siding
- Foundation: Slab
Condition
- Excellent
- New construction: No
- Year built: 1980
- Major remodel year: 2012
Utilities & green energy
- Sewer: Public Sewer
- Water: Public
- Utilities for property: Electricity Available, Water Available, Sewer Available
Community & neighborhood
Location
- Region: Bethesda
- Subdivision: Sumner Clusters
HOA & financial
HOA
- Has HOA: No
- Amenities included: Common Grounds
- Services included: Management, Trash, Snow Removal, Other, Insurance
- Association name: Sumner Clusters
Other fees
- Condo and coop fee: $450 monthly
Other
Other facts
- Listing agreement: Exclusive Right To Sell
- Ownership: Condominium
Price history
| Date | Event | Price |
|---|---|---|
| 5/13/2025 | Sold | $600,000+6.2%$533/sqft |
Source: | ||
| 4/16/2025 | Pending sale | $565,000$502/sqft |
Source: | ||
| 4/11/2025 | Listed for sale | $565,000+25.6%$502/sqft |
Source: | ||
| 1/21/2014 | Sold | $450,000+3.5%$400/sqft |
Source: Public Record Report a problem | ||
| 11/26/2013 | Listed for sale | $434,900$387/sqft |
Source: Long & Foster Real Estate #MC8175289 Report a problem | ||
Public tax history
| Year | Property taxes | Tax assessment |
|---|---|---|
| 2025 | $5,192 -0.5% | $460,000 +1.5% |
| 2024 | $5,219 +1.4% | $453,333 +1.5% |
| 2023 | $5,147 +6% | $446,667 +1.5% |
Find assessor info on the county website
Neighborhood: 20816
Nearby schools
GreatSchools rating
- 9/10Bannockburn Elementary SchoolGrades: K-5Distance: 2.3 mi
- 10/10Thomas W. Pyle Middle SchoolGrades: 6-8Distance: 3 mi
- 9/10Walt Whitman High SchoolGrades: 9-12Distance: 2.5 mi
Schools provided by the listing agent
- Elementary: Bannockburn
- Middle: Thomas W. Pyle
- High: Walt Whitman
- District: Montgomery County Public Schools
Source: Bright MLS. This data may not be complete. We recommend contacting the local school district to confirm school assignments for this home.

Get pre-qualified for a loan
At Zillow Home Loans, we can pre-qualify you in as little as 5 minutes with no impact to your credit score.An equal housing lender. NMLS #10287.


