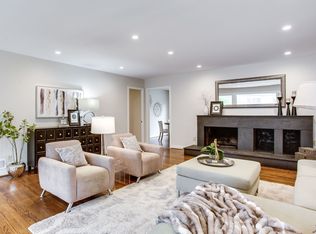Sold for $2,195,000
$2,195,000
4317 Rosedale Ave, Bethesda, MD 20814
5beds
5,797sqft
Single Family Residence
Built in 2004
10,023 Square Feet Lot
$2,264,200 Zestimate®
$379/sqft
$7,336 Estimated rent
Home value
$2,264,200
$2.15M - $2.40M
$7,336/mo
Zestimate® history
Loading...
Owner options
Explore your selling options
What's special
Finally, a large, recently-built (2004) house in Columbia Forest that has the great amenities of new construction, but at a more attractive price! You will love the wonderful features: curb appeal, front porch, open floor plan, high ceilings, gourmet kitchen with island and stainless steel appliances, huge, walk-in pantry, breakfast area, adjoining family room with built-ins, an upper level with luxurious primary suite with fabulous bathroom, three generously-sized secondary bedrooms and two additional full baths, open office area and laundry room, a lower level with recreation room with built-ins, another office, inviting bedroom and full bath and abundant storage space along with a rear, flagstone terrace, fenced backyard, large (.23-acre) lot and two-car, attached garage, all within a short distance of downtown Bethesda's shopping, dining and entertaining amenities, Metro's Red Line and Bethesda-Chevy Chase High School.
Zillow last checked: 8 hours ago
Listing updated: August 18, 2023 at 04:11am
Listed by:
Corey Burr 301-346-3345,
TTR Sotheby's International Realty
Bought with:
Kathleen O'Donovan, 634926
Washington Fine Properties, LLC
Source: Bright MLS,MLS#: MDMC2097768
Facts & features
Interior
Bedrooms & bathrooms
- Bedrooms: 5
- Bathrooms: 5
- Full bathrooms: 4
- 1/2 bathrooms: 1
- Main level bathrooms: 1
Basement
- Area: 1790
Heating
- Forced Air, Natural Gas
Cooling
- Central Air, Ceiling Fan(s), Electric
Appliances
- Included: Cooktop, Dishwasher, Disposal, Oven, Refrigerator, Washer, Dryer, Water Heater, Exhaust Fan, Double Oven, Self Cleaning Oven, Range Hood, Stainless Steel Appliance(s), Gas Water Heater
- Laundry: Upper Level
Features
- Ceiling Fan(s), Family Room Off Kitchen, Pantry, Open Floorplan, Kitchen Island, Kitchen - Table Space, Recessed Lighting, Soaking Tub, Bathroom - Stall Shower, Walk-In Closet(s), 9'+ Ceilings, Dry Wall
- Flooring: Wood, Carpet
- Windows: Double Hung, Window Treatments
- Basement: Full,Partially Finished
- Number of fireplaces: 1
- Fireplace features: Glass Doors, Gas/Propane
Interior area
- Total structure area: 6,625
- Total interior livable area: 5,797 sqft
- Finished area above ground: 4,307
- Finished area below ground: 1,490
Property
Parking
- Total spaces: 2
- Parking features: Garage Faces Front, Garage Door Opener, Attached
- Attached garage spaces: 2
Accessibility
- Accessibility features: 2+ Access Exits
Features
- Levels: Three
- Stories: 3
- Exterior features: Sidewalks
- Pool features: None
- Fencing: Back Yard
- Has view: Yes
- View description: Garden
Lot
- Size: 10,023 sqft
- Features: Landscaped, Rear Yard, Suburban
Details
- Additional structures: Above Grade, Below Grade
- Parcel number: 160700590351
- Zoning: R60
- Special conditions: Standard
Construction
Type & style
- Home type: SingleFamily
- Architectural style: Colonial
- Property subtype: Single Family Residence
Materials
- HardiPlank Type
- Foundation: Concrete Perimeter
- Roof: Composition
Condition
- Very Good
- New construction: No
- Year built: 2004
Utilities & green energy
- Sewer: Public Sewer
- Water: Public
Community & neighborhood
Location
- Region: Bethesda
- Subdivision: Columbia Forest
Other
Other facts
- Listing agreement: Exclusive Right To Sell
- Ownership: Fee Simple
Price history
| Date | Event | Price |
|---|---|---|
| 8/17/2023 | Sold | $2,195,000$379/sqft |
Source: | ||
| 7/17/2023 | Pending sale | $2,195,000$379/sqft |
Source: | ||
| 7/13/2023 | Listed for sale | $2,195,000+89.2%$379/sqft |
Source: | ||
| 6/10/2004 | Sold | $1,160,000+209.3%$200/sqft |
Source: Public Record Report a problem | ||
| 8/1/2003 | Sold | $375,000$65/sqft |
Source: Public Record Report a problem | ||
Public tax history
| Year | Property taxes | Tax assessment |
|---|---|---|
| 2025 | $21,935 +12.2% | $1,864,800 +9.8% |
| 2024 | $19,553 +10.8% | $1,698,500 +10.9% |
| 2023 | $17,654 +17.1% | $1,532,200 +12.2% |
Find assessor info on the county website
Neighborhood: 20814
Nearby schools
GreatSchools rating
- 4/10Somerset Elementary SchoolGrades: K-5Distance: 1.7 mi
- 10/10Westland Middle SchoolGrades: 6-8Distance: 2.6 mi
- 8/10Bethesda-Chevy Chase High SchoolGrades: 9-12Distance: 0.5 mi
Schools provided by the listing agent
- Elementary: Somerset
- Middle: Westland
- High: Bethesda-chevy Chase
- District: Montgomery County Public Schools
Source: Bright MLS. This data may not be complete. We recommend contacting the local school district to confirm school assignments for this home.
