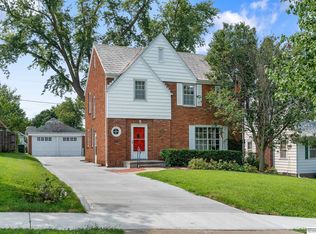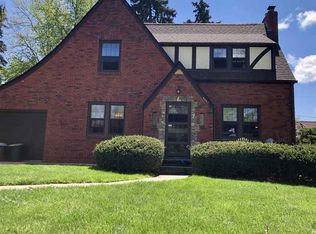Sold for $265,000 on 11/25/24
$265,000
4317 Poppleton Ave, Omaha, NE 68105
3beds
1,409sqft
Single Family Residence
Built in 1925
6,969.6 Square Feet Lot
$273,700 Zestimate®
$188/sqft
$1,898 Estimated rent
Maximize your home sale
Get more eyes on your listing so you can sell faster and for more.
Home value
$273,700
$252,000 - $298,000
$1,898/mo
Zestimate® history
Loading...
Owner options
Explore your selling options
What's special
Open Sun 1-3. Meticulously maintained 1.5sty in coveted Morton Meadows awaiting its new owners! Celebrate the next 100yrs in this home. Spacious interior w/ beautiful wood floors under carpet. Enclosed front porch perfect for reading or enjoy your morning coffee. Upon entry you're greeted w/ family room open to large formal dining. Family rm features gas log fireplace, many windows allowing lots of natural light. Formal dining has refinished wood floors & connects to kitchen, ready for holiday entertaining. Kitchen includes ample cabinets & storage complete w/ pantry in dinette. All appliances included: wall oven, cooktop, refrigerator & dishwasher! Main fl bath features walk-in tub & large vanity. Two bedrms on the main. Finished 2nd floor w/ additional sitting rm & 3rd bedrm w/ new mini split ac/heat, plus additional unfinished attic space. The lower level w/ laundry & 2nd bath w/ shower. Don't miss the 2 car garage+carport. Manicured lawn w/ sprinklers & shed. Set up a showing today
Zillow last checked: 8 hours ago
Listing updated: November 27, 2024 at 08:44am
Listed by:
Ashley Sum 402-880-7629,
BHHS Ambassador Real Estate,
Lori Paul 402-681-9371,
BHHS Ambassador Real Estate
Bought with:
Bree Beck, 20200285
kwELITE Real Estate
Source: GPRMLS,MLS#: 22426484
Facts & features
Interior
Bedrooms & bathrooms
- Bedrooms: 3
- Bathrooms: 2
- 3/4 bathrooms: 2
- Main level bathrooms: 1
Primary bedroom
- Features: Wall/Wall Carpeting, Window Covering
- Level: Second
- Area: 160.64
- Dimensions: 16 x 10.04
Bedroom 2
- Features: Wood Floor, Window Covering, Ceiling Fan(s)
- Level: Main
- Area: 118.02
- Dimensions: 13.07 x 9.03
Bedroom 3
- Features: Wall/Wall Carpeting, Window Covering, Ceiling Fan(s)
- Level: Main
- Area: 111.78
- Dimensions: 11.1 x 10.07
Primary bathroom
- Features: None
Dining room
- Features: Wood Floor, Window Covering
- Level: Main
- Area: 131.51
- Dimensions: 13.06 x 10.07
Kitchen
- Features: Vinyl Floor, Ceiling Fan(s), Luxury Vinyl Tile
- Level: Main
- Area: 91.04
- Dimensions: 10.06 x 9.05
Living room
- Features: Wall/Wall Carpeting, Window Covering, Fireplace, Ceiling Fan(s)
- Level: Main
- Area: 204.68
- Dimensions: 17 x 12.04
Basement
- Area: 1020
Heating
- Natural Gas, Forced Air
Cooling
- Central Air
Appliances
- Included: Oven, Refrigerator, Washer, Dishwasher, Dryer, Disposal, Microwave, Cooktop
- Laundry: Concrete Floor
Features
- Ceiling Fan(s), Formal Dining Room, Pantry
- Flooring: Wood, Vinyl, Carpet, Luxury Vinyl, Tile
- Windows: Window Coverings, Skylight(s)
- Basement: Unfinished
- Number of fireplaces: 1
- Fireplace features: Living Room, Gas Log
Interior area
- Total structure area: 1,409
- Total interior livable area: 1,409 sqft
- Finished area above ground: 1,409
- Finished area below ground: 0
Property
Parking
- Total spaces: 2
- Parking features: Carport, Detached, Garage Door Opener
- Garage spaces: 2
- Has carport: Yes
Features
- Levels: One and One Half
- Patio & porch: Porch, Patio, Enclosed Porch, Covered Patio
- Exterior features: Sprinkler System
- Fencing: Chain Link,Wood,Partial,Iron
Lot
- Size: 6,969 sqft
- Dimensions: 52 x 138
- Features: Up to 1/4 Acre., City Lot, Subdivided, Public Sidewalk, Level, Paved
Details
- Additional structures: Shed(s)
- Parcel number: 1815700000
Construction
Type & style
- Home type: SingleFamily
- Architectural style: Bungalow
- Property subtype: Single Family Residence
Materials
- Vinyl Siding
- Foundation: Block
- Roof: Composition
Condition
- Not New and NOT a Model
- New construction: No
- Year built: 1925
Utilities & green energy
- Sewer: Public Sewer
- Water: Public
- Utilities for property: Cable Available
Community & neighborhood
Location
- Region: Omaha
- Subdivision: Morton Meadows
Other
Other facts
- Listing terms: Conventional,Cash
- Ownership: Fee Simple
- Road surface type: Paved
Price history
| Date | Event | Price |
|---|---|---|
| 11/25/2024 | Sold | $265,000$188/sqft |
Source: | ||
| 10/22/2024 | Pending sale | $265,000$188/sqft |
Source: | ||
| 10/16/2024 | Listed for sale | $265,000$188/sqft |
Source: | ||
Public tax history
| Year | Property taxes | Tax assessment |
|---|---|---|
| 2024 | -- | $241,900 |
| 2023 | $1,343 -10.8% | $241,900 +26.9% |
| 2022 | $1,506 -35.6% | $190,600 |
Find assessor info on the county website
Neighborhood: Morton Meadows
Nearby schools
GreatSchools rating
- 3/10Beals Elementary SchoolGrades: PK-6Distance: 0.5 mi
- 3/10Norris Middle SchoolGrades: 6-8Distance: 0.7 mi
- 5/10Central High SchoolGrades: 9-12Distance: 2.1 mi
Schools provided by the listing agent
- Elementary: Beals
- Middle: Norris
- High: Central
- District: Omaha
Source: GPRMLS. This data may not be complete. We recommend contacting the local school district to confirm school assignments for this home.

Get pre-qualified for a loan
At Zillow Home Loans, we can pre-qualify you in as little as 5 minutes with no impact to your credit score.An equal housing lender. NMLS #10287.
Sell for more on Zillow
Get a free Zillow Showcase℠ listing and you could sell for .
$273,700
2% more+ $5,474
With Zillow Showcase(estimated)
$279,174
