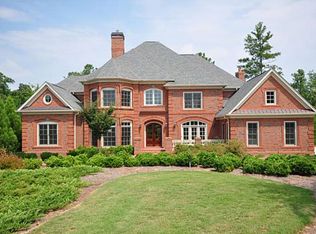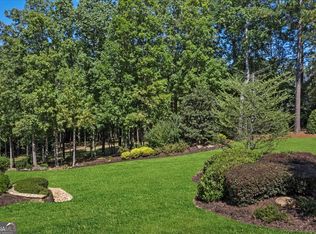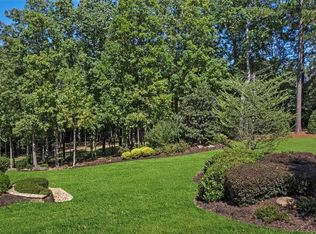Closed
$2,350,000
4317 Oglethorpe Loop NW, Acworth, GA 30101
6beds
10,745sqft
Single Family Residence, Residential
Built in 2008
0.96 Acres Lot
$2,349,200 Zestimate®
$219/sqft
$5,112 Estimated rent
Home value
$2,349,200
$2.18M - $2.51M
$5,112/mo
Zestimate® history
Loading...
Owner options
Explore your selling options
What's special
Located in the sought after private Governors Towne Club, this modern but, mediterranean/spanish style home was built in 2008 and remodeled in 2022. Sitting on just under an acre and backing up to the 13th hole on the golf course. Across the street is the swimming pool, tennis, pickleball courts and a full service restaurant. The entire home is operated by Control 4 and can be controlled with a smart phone or device. The primary bedroom is on the main level and the secondary bedrooms are upstairs with their own ensuites. This is an amazing home and you will be excited to see it!
Zillow last checked: 8 hours ago
Listing updated: October 28, 2025 at 07:51am
Listing Provided by:
DAVID KAUFMAN,
Atlanta Fine Homes Sotheby's International 770-480-9694
Bought with:
Boyd Monk, 364614
Local Realty Group, LLC
Source: FMLS GA,MLS#: 7603709
Facts & features
Interior
Bedrooms & bathrooms
- Bedrooms: 6
- Bathrooms: 8
- Full bathrooms: 6
- 1/2 bathrooms: 2
- Main level bathrooms: 1
- Main level bedrooms: 1
Primary bedroom
- Features: Master on Main
- Level: Master on Main
Bedroom
- Features: Master on Main
Primary bathroom
- Features: Double Vanity, Separate Tub/Shower, Soaking Tub, Whirlpool Tub
Dining room
- Features: Open Concept, Separate Dining Room
Kitchen
- Features: Breakfast Bar, Breakfast Room, Eat-in Kitchen, Kitchen Island, Pantry Walk-In, Stone Counters
Heating
- Central, Forced Air, Natural Gas
Cooling
- Central Air, Humidity Control, Zoned
Appliances
- Included: Dishwasher, Disposal, Double Oven, Dryer, Gas Range, Microwave, Range Hood, Refrigerator, Washer
- Laundry: Laundry Room, Lower Level, Mud Room, Upper Level
Features
- Beamed Ceilings, Central Vacuum, Coffered Ceiling(s), High Ceilings, High Speed Internet, His and Hers Closets, Walk-In Closet(s), Wet Bar
- Flooring: Carpet, Hardwood, Stone
- Windows: None
- Basement: Daylight,Finished,Finished Bath,Full,Interior Entry
- Number of fireplaces: 5
- Fireplace features: Other Room, Outside
- Common walls with other units/homes: No Common Walls
Interior area
- Total structure area: 10,745
- Total interior livable area: 10,745 sqft
- Finished area above ground: 6,952
- Finished area below ground: 3,793
Property
Parking
- Total spaces: 4
- Parking features: Garage, Garage Door Opener, Kitchen Level, Level Driveway, Electric Vehicle Charging Station(s)
- Garage spaces: 4
- Has uncovered spaces: Yes
Accessibility
- Accessibility features: None
Features
- Levels: Three Or More
- Patio & porch: Covered, Deck, Rear Porch, Screened
- Exterior features: Gas Grill, No Dock
- Pool features: None
- Has spa: Yes
- Spa features: Bath, None
- Fencing: None
- Has view: Yes
- View description: Other
- Waterfront features: None
- Body of water: None
Lot
- Size: 0.96 Acres
- Features: Back Yard, Landscaped, Level, Private, Wooded
Details
- Additional structures: None
- Parcel number: 20003800510
- Other equipment: None
- Horse amenities: None
Construction
Type & style
- Home type: SingleFamily
- Architectural style: Contemporary,Mediterranean,Spanish
- Property subtype: Single Family Residence, Residential
Materials
- Brick 4 Sides, Stone, Stucco
- Foundation: Block
- Roof: Copper,Shingle
Condition
- Resale
- New construction: No
- Year built: 2008
Utilities & green energy
- Electric: Other
- Sewer: Public Sewer
- Water: Public
- Utilities for property: Other
Green energy
- Energy efficient items: None
- Energy generation: None
Community & neighborhood
Security
- Security features: Carbon Monoxide Detector(s), Fire Alarm, Security Gate, Security Guard, Security System Leased, Smoke Detector(s)
Community
- Community features: Clubhouse, Concierge, Gated, Homeowners Assoc, Meeting Room, Pickleball, Playground, Pool, Sauna, Street Lights, Tennis Court(s)
Location
- Region: Acworth
- Subdivision: Governors Towne Club
HOA & financial
HOA
- Has HOA: Yes
- Services included: Security, Swim, Tennis
- Association phone: 404-835-9100
Other
Other facts
- Listing terms: 1031 Exchange,Cash,Conventional
- Ownership: Fee Simple
- Road surface type: Paved
Price history
| Date | Event | Price |
|---|---|---|
| 10/24/2025 | Sold | $2,350,000-6%$219/sqft |
Source: | ||
| 9/21/2025 | Pending sale | $2,500,000$233/sqft |
Source: | ||
| 8/11/2025 | Price change | $2,500,000-9.1%$233/sqft |
Source: | ||
| 7/17/2025 | Price change | $2,750,000-5%$256/sqft |
Source: | ||
| 6/25/2025 | Listed for sale | $2,895,000-14.9%$269/sqft |
Source: | ||
Public tax history
| Year | Property taxes | Tax assessment |
|---|---|---|
| 2024 | $17,789 -3.1% | $599,204 -7.9% |
| 2023 | $18,359 +1.1% | $650,504 +8.7% |
| 2022 | $18,168 +12.7% | $598,620 +12.7% |
Find assessor info on the county website
Neighborhood: 30101
Nearby schools
GreatSchools rating
- 8/10Pickett's Mill Elementary SchoolGrades: PK-5Distance: 2.8 mi
- 7/10Durham Middle SchoolGrades: 6-8Distance: 3.6 mi
- 8/10Allatoona High SchoolGrades: 9-12Distance: 2.3 mi
Schools provided by the listing agent
- Elementary: Pickett's Mill
- Middle: Durham
- High: Allatoona
Source: FMLS GA. This data may not be complete. We recommend contacting the local school district to confirm school assignments for this home.
Get a cash offer in 3 minutes
Find out how much your home could sell for in as little as 3 minutes with a no-obligation cash offer.
Estimated market value
$2,349,200
Get a cash offer in 3 minutes
Find out how much your home could sell for in as little as 3 minutes with a no-obligation cash offer.
Estimated market value
$2,349,200


