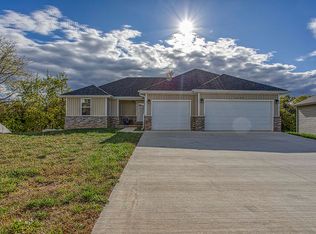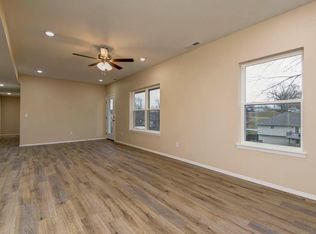Closed
Price Unknown
4317 N Toby Avenue, Springfield, MO 65803
5beds
2,850sqft
Single Family Residence
Built in 2023
10,454.4 Square Feet Lot
$424,600 Zestimate®
$--/sqft
$2,598 Estimated rent
Home value
$424,600
$403,000 - $446,000
$2,598/mo
Zestimate® history
Loading...
Owner options
Explore your selling options
What's special
Are you seeking a home that blends luxury and comfort flawlessly? This stunning new construction residence in Springfield, MO boasts 5 bedrooms and 3 bathrooms. Upon entry, you'll be welcomed by a generously-sized living room anchored by a floor-to-ceiling stone fireplace. The open floor plan seamlessly flows into a well-appointed kitchen complete with an island and granite countertops throughout. Luxury vinyl plank floors run throughout the entire home. The large master suite includes double vanities and a beautiful tile walk-in shower. Put this home on your list!!!
Zillow last checked: 8 hours ago
Listing updated: August 02, 2024 at 02:57pm
Listed by:
Michelle Cantrell 417-860-6505,
Cantrell Real Estate
Bought with:
Beau D Mantle, 2020038242
Midwest Land Group
Source: SOMOMLS,MLS#: 60241071
Facts & features
Interior
Bedrooms & bathrooms
- Bedrooms: 5
- Bathrooms: 3
- Full bathrooms: 3
Heating
- Fireplace(s), Forced Air, Natural Gas
Cooling
- Ceiling Fan(s), Central Air
Appliances
- Laundry: Main Level
Features
- Flooring: Tile, Other
- Windows: Double Pane Windows
- Has basement: No
- Has fireplace: Yes
Interior area
- Total structure area: 3,300
- Total interior livable area: 2,850 sqft
- Finished area above ground: 2,850
- Finished area below ground: 0
Property
Parking
- Total spaces: 3
- Parking features: Driveway, Garage Door Opener, Garage Faces Front
- Attached garage spaces: 3
- Has uncovered spaces: Yes
Features
- Levels: One
- Stories: 1
- Patio & porch: Covered
- Exterior features: Rain Gutters
Lot
- Size: 10,454 sqft
- Dimensions: 80 x 130
- Features: Cul-De-Sac
Details
- Parcel number: N/A
Construction
Type & style
- Home type: SingleFamily
- Architectural style: Traditional
- Property subtype: Single Family Residence
Materials
- Brick, Stone
- Foundation: Poured Concrete
- Roof: Composition
Condition
- New construction: Yes
- Year built: 2023
Utilities & green energy
- Sewer: Public Sewer
- Water: Public
Community & neighborhood
Location
- Region: Springfield
- Subdivision: Ashcroft Est
Other
Other facts
- Listing terms: Cash,Conventional,FHA,VA Loan
- Road surface type: Asphalt
Price history
| Date | Event | Price |
|---|---|---|
| 8/21/2023 | Sold | -- |
Source: | ||
| 6/30/2023 | Pending sale | $499,900$175/sqft |
Source: | ||
| 4/23/2023 | Listed for sale | $499,900$175/sqft |
Source: | ||
Public tax history
| Year | Property taxes | Tax assessment |
|---|---|---|
| 2024 | $3,779 +175.3% | $23,830 |
| 2023 | $1,372 +582.9% | $23,830 +596.8% |
| 2022 | $201 +4.5% | $3,420 |
Find assessor info on the county website
Neighborhood: 65803
Nearby schools
GreatSchools rating
- 8/10Truman Elementary SchoolGrades: PK-5Distance: 0.6 mi
- 5/10Pleasant View Middle SchoolGrades: 6-8Distance: 2.6 mi
- 4/10Hillcrest High SchoolGrades: 9-12Distance: 1.4 mi
Schools provided by the listing agent
- Elementary: SGF-Truman
- Middle: SGF-Pleasant View
- High: SGF-Hillcrest
Source: SOMOMLS. This data may not be complete. We recommend contacting the local school district to confirm school assignments for this home.

