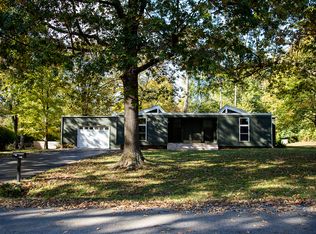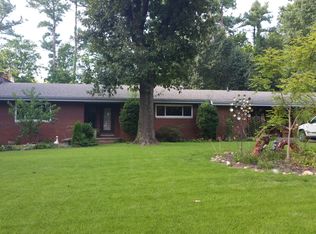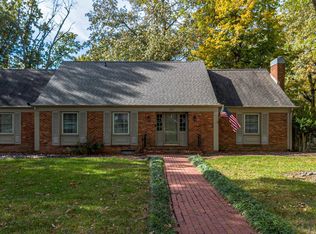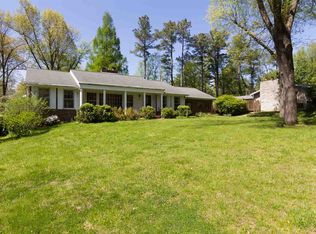Sold for $224,000 on 05/30/25
$224,000
4317 Miller Dr, Paducah, KY 42001
3beds
1,782sqft
Single Family Residence
Built in 1964
0.37 Acres Lot
$228,300 Zestimate®
$126/sqft
$1,876 Estimated rent
Home value
$228,300
$201,000 - $260,000
$1,876/mo
Zestimate® history
Loading...
Owner options
Explore your selling options
What's special
Great Home In A Superb Location! Brand New Guttering W/guards & Downspouts, New Washer & Dryer & The Roof Is Only 4 Years Old With A Lifetime Warranty. This Wonderful Property Has 3 Large Bedrooms, 2 Full Baths, Family Room And A Formal Living And Dining Room. The Spacious Kitchen Overlooks A Lovely Back Yard That Extends Past The Chain Link Fence Approximately 4 Ft Into The Trees. There Is A 2 Car Attached Garage, Hardwood Under The Carpet & Tons Of Closets For Storage. Seller Paid Buyer Closing Costs
Zillow last checked: 8 hours ago
Listing updated: June 09, 2025 at 07:49am
Listed by:
Lisa Humphrey 270-210-6837,
Elite Realty
Bought with:
Makayla Pablo, 281974
Arnold Realty Group
Ella Burgess, 221835
Arnold Realty Group
Source: WKRMLS,MLS#: 131311Originating MLS: Paducah
Facts & features
Interior
Bedrooms & bathrooms
- Bedrooms: 3
- Bathrooms: 2
- Full bathrooms: 2
Primary bedroom
- Area: 217.6
- Dimensions: 16 x 13.6
Bedroom 2
- Area: 122.21
- Dimensions: 11 x 11.11
Bedroom 3
- Area: 133.32
- Dimensions: 12 x 11.11
Dining room
- Features: Formal Dining
Heating
- Gas Pack, Fireplace(s)
Cooling
- Central Air
Appliances
- Included: Dishwasher, Dryer, Microwave, Refrigerator, Stove, Washer, Gas Water Heater
- Laundry: Laundry Closet, Washer/Dryer Hookup
Features
- Flooring: Carpet, Carpet Over Wood
- Windows: Tilt Windows, Vinyl Frame
- Basement: Crawl Space,None
- Attic: Pull Down Stairs
- Has fireplace: Yes
Interior area
- Total structure area: 1,782
- Total interior livable area: 1,782 sqft
- Finished area below ground: 0
Property
Parking
- Total spaces: 2
- Parking features: Workshop in Garage, Paved
- Garage spaces: 2
- Has uncovered spaces: Yes
Features
- Levels: One
- Stories: 1
- Patio & porch: Patio
Lot
- Size: 0.37 Acres
- Features: In City Limits, Interior Lot, Level
Details
- Parcel number: 0963203036
Construction
Type & style
- Home type: SingleFamily
- Property subtype: Single Family Residence
Materials
- Frame, Brick/Siding, Dry Wall
- Roof: Dimensional Shingle
Condition
- New construction: No
- Year built: 1964
Utilities & green energy
- Electric: Circuit Breakers, Paducah Power Sys
- Gas: Atmos Energy
- Sewer: Public Sewer
- Water: Public, Paducah Water Works
- Utilities for property: Garbage - Public, Natural Gas Available
Community & neighborhood
Location
- Region: Paducah
- Subdivision: Bellemeade
Price history
| Date | Event | Price |
|---|---|---|
| 5/30/2025 | Sold | $224,000+4.2%$126/sqft |
Source: WKRMLS #131311 | ||
| 4/10/2025 | Listed for sale | $215,000+3.1%$121/sqft |
Source: WKRMLS #131311 | ||
| 11/6/2024 | Sold | $208,500-0.7%$117/sqft |
Source: WKRMLS #128423 | ||
| 8/22/2024 | Listed for sale | $209,900+11.9%$118/sqft |
Source: WKRMLS #128423 | ||
| 5/2/2023 | Sold | $187,500-6.2%$105/sqft |
Source: WKRMLS #118958 | ||
Public tax history
| Year | Property taxes | Tax assessment |
|---|---|---|
| 2022 | $300 +0.5% | $82,000 |
| 2021 | $298 -76.3% | $82,000 -1.4% |
| 2020 | $1,258 | $83,200 |
Find assessor info on the county website
Neighborhood: 42001
Nearby schools
GreatSchools rating
- 6/10Clark Elementary SchoolGrades: K-5Distance: 0.9 mi
- 4/10Paducah Middle SchoolGrades: 6-8Distance: 0.9 mi
- 5/10Paducah Tilghman High SchoolGrades: 9-12Distance: 1.7 mi
Schools provided by the listing agent
- Elementary: Clark
- Middle: Paducah Middle
- High: Tilghman
Source: WKRMLS. This data may not be complete. We recommend contacting the local school district to confirm school assignments for this home.

Get pre-qualified for a loan
At Zillow Home Loans, we can pre-qualify you in as little as 5 minutes with no impact to your credit score.An equal housing lender. NMLS #10287.



