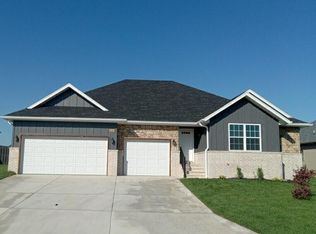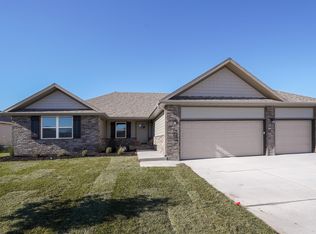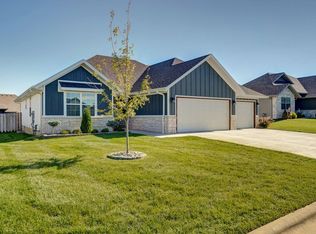Closed
Price Unknown
4317 Madrid Avenue, Ozark, MO 65721
3beds
1,667sqft
Single Family Residence
Built in 2023
0.27 Acres Lot
$375,900 Zestimate®
$--/sqft
$2,227 Estimated rent
Home value
$375,900
$342,000 - $413,000
$2,227/mo
Zestimate® history
Loading...
Owner options
Explore your selling options
What's special
Welcome to 4317 Madrid in Ozark, MO! Nestled in the prestigious Olde World Estates, this immaculate 2023-built home combines modern elegance with thoughtful upgrades throughout. Offering 3 spacious bedrooms, 2 full bathrooms, and a 3-car garage, this home is designed with both style and functionality in mind.The kitchen is a standout, boasting granite countertops, engineered hardwood floors, custom white cabinetry, a subway tile backsplash, a sleek black faucet, and a premium gas range--ideal for cooking enthusiasts. The open-concept living room, anchored by a cozy fireplace with a chic shiplap surround, provides the perfect backdrop for family gatherings or quiet evenings in.Every detail has been considered, from the upgraded blinds throughout the home to the newly installed toilets and spray foam insulation . The garage is a standout feature, offering not only durable epoxy-coated flooring but also metal ceiling storage racks and a built-in workbench with additional storage--perfect for organization or projects.Outside, you'll find an inviting exterior with a new front door and updated lighting that enhances the home's curb appeal. The backyard is a true retreat, featuring an irrigated lawn, a stained privacy fence, and an outdoor living space designed for all seasons. Enjoy cool evenings by the fire pit, unwind in the hot tub, or host friends for the big game on the patio.This home is move-in ready and equipped with modern upgrades, luxurious finishes, and an outdoor oasis for entertaining and relaxation. It's the perfect blend of comfort, convenience and style, waiting for you to make it your own!
Zillow last checked: 8 hours ago
Listing updated: November 22, 2024 at 11:37am
Listed by:
Team Serrano 417-889-7000,
Assist 2 Sell
Bought with:
Terrill Hensley, 2006005147
Realty Choice
Source: SOMOMLS,MLS#: 60278070
Facts & features
Interior
Bedrooms & bathrooms
- Bedrooms: 3
- Bathrooms: 2
- Full bathrooms: 2
Heating
- Heat Pump, Central, Electric
Cooling
- Central Air, Ceiling Fan(s)
Appliances
- Included: Dishwasher, Free-Standing Gas Oven, Microwave, Disposal
- Laundry: Main Level, W/D Hookup
Features
- High Speed Internet, Granite Counters, Walk-In Closet(s), Walk-in Shower
- Flooring: Carpet, Engineered Hardwood, Tile
- Windows: Blinds
- Has basement: No
- Attic: Pull Down Stairs
- Has fireplace: Yes
- Fireplace features: Gas
Interior area
- Total structure area: 1,667
- Total interior livable area: 1,667 sqft
- Finished area above ground: 1,667
- Finished area below ground: 0
Property
Parking
- Total spaces: 3
- Parking features: Driveway, Garage Faces Front
- Attached garage spaces: 3
- Has uncovered spaces: Yes
Features
- Levels: One
- Stories: 1
- Patio & porch: Patio, Rear Porch, Covered
- Exterior features: Rain Gutters
- Fencing: Privacy,Wood
Lot
- Size: 0.27 Acres
- Features: Sprinklers In Front, Landscaped, Sprinklers In Rear
Details
- Parcel number: 110209001009006000
Construction
Type & style
- Home type: SingleFamily
- Architectural style: Traditional
- Property subtype: Single Family Residence
Materials
- Brick, Vinyl Siding, Stone
- Foundation: Vapor Barrier, Crawl Space
- Roof: Composition
Condition
- Year built: 2023
Utilities & green energy
- Sewer: Public Sewer
- Water: Public
Community & neighborhood
Location
- Region: Ozark
- Subdivision: Olde World Estates
HOA & financial
HOA
- HOA fee: $250 annually
- Services included: Common Area Maintenance, Pool
Other
Other facts
- Listing terms: Cash,VA Loan,USDA/RD,FHA,Conventional
Price history
| Date | Event | Price |
|---|---|---|
| 11/21/2024 | Sold | -- |
Source: | ||
| 10/24/2024 | Pending sale | $369,900$222/sqft |
Source: | ||
| 10/4/2024 | Listed for sale | $369,900$222/sqft |
Source: | ||
| 10/4/2024 | Pending sale | $369,900$222/sqft |
Source: | ||
| 9/18/2024 | Listed for sale | $369,900+13.9%$222/sqft |
Source: | ||
Public tax history
| Year | Property taxes | Tax assessment |
|---|---|---|
| 2024 | $3,765 +604.4% | $60,150 +603.5% |
| 2023 | $534 -0.2% | $8,550 |
| 2022 | $536 | $8,550 |
Find assessor info on the county website
Neighborhood: 65721
Nearby schools
GreatSchools rating
- 9/10Ozark Middle SchoolGrades: 5-6Distance: 1 mi
- 6/10Ozark Jr. High SchoolGrades: 8-9Distance: 2.4 mi
- 8/10Ozark High SchoolGrades: 9-12Distance: 2 mi
Schools provided by the listing agent
- Elementary: OZ West
- Middle: Ozark
- High: Ozark
Source: SOMOMLS. This data may not be complete. We recommend contacting the local school district to confirm school assignments for this home.



