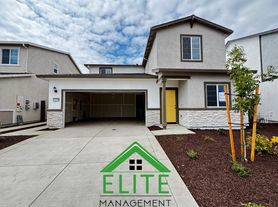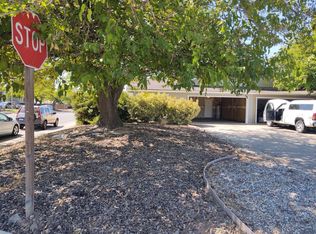Built in 2024 ! Move in Ready! No furniture
Showings will only be scheduled in order of pre-qualified application received, please submit application through Zillow first if interest.
Good Credit and income only! Request 3 times rent of income Must.
FICO 650+ Must Request lease begin in 10 days.
Surcharge on water sewer garbage fee $200 ,total rent is 3000
Need email back Pay stub/Bank statement / ID&SSN copy / Filled application form after showing to confirm interest.
HVAC system available, fireplace cannot be used.
Fridge, washer, dryer current been provided but not as an integral part of the Tenancy, and the Landlord has no responsibility for these items and will remove them if they become inoperable at which time the Tenant would have to provide their own replacement appliances.
Minimum one year fix lease after that month to month.
Tenant need to open power, gas account once move in.
House for rent
Accepts Zillow applications
$2,800/mo
4317 Lace Fern St, Rancho Cordova, CA 95742
3beds
1,842sqft
Price may not include required fees and charges.
Single family residence
Available now
Cats, dogs OK
Central air
In unit laundry
Attached garage parking
Forced air
What's special
- 6 days |
- -- |
- -- |
Travel times
Facts & features
Interior
Bedrooms & bathrooms
- Bedrooms: 3
- Bathrooms: 3
- Full bathrooms: 3
Heating
- Forced Air
Cooling
- Central Air
Appliances
- Included: Dishwasher, Dryer, Microwave, Oven, Refrigerator, Washer
- Laundry: In Unit
Features
- Flooring: Hardwood
Interior area
- Total interior livable area: 1,842 sqft
Property
Parking
- Parking features: Attached
- Has attached garage: Yes
- Details: Contact manager
Features
- Exterior features: Heating system: Forced Air
Details
- Parcel number: 06713600730000
Construction
Type & style
- Home type: SingleFamily
- Property subtype: Single Family Residence
Community & HOA
Location
- Region: Rancho Cordova
Financial & listing details
- Lease term: 1 Year
Price history
| Date | Event | Price |
|---|---|---|
| 11/9/2025 | Listed for rent | $2,800$2/sqft |
Source: Zillow Rentals | ||
| 11/8/2025 | Listing removed | $559,999$304/sqft |
Source: BHHS broker feed #225097137 | ||
| 9/5/2025 | Price change | $559,999-1.9%$304/sqft |
Source: MetroList Services of CA #225097137 | ||
| 7/23/2025 | Listed for sale | $571,000$310/sqft |
Source: MetroList Services of CA #225097137 | ||
| 7/19/2025 | Listing removed | $571,000$310/sqft |
Source: BHHS broker feed #225008686 | ||

