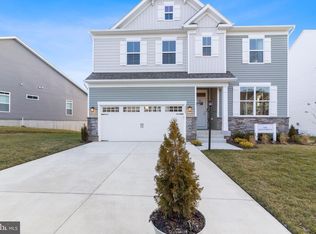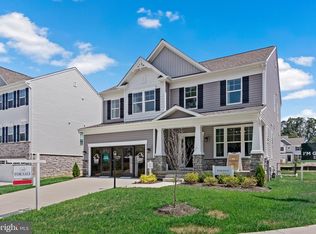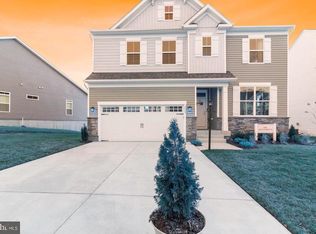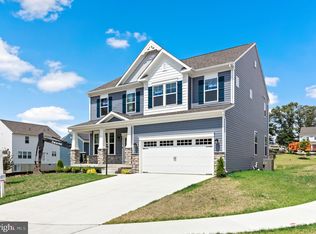Sold for $699,990 on 12/12/24
$699,990
4317 Klosterman Ave, Baltimore, MD 21236
3beds
3,202sqft
Single Family Residence
Built in 2024
9,147.6 Square Feet Lot
$660,000 Zestimate®
$219/sqft
$3,744 Estimated rent
Home value
$660,000
$620,000 - $706,000
$3,744/mo
Zestimate® history
Loading...
Owner options
Explore your selling options
What's special
Welcome to The Alexander II at Perry Hall Ridge! This stunning 3-bedroom, 3.5-bath Craftsman-style home exudes charm and modern elegance. As you approach, the inviting front porch sets the tone for relaxation and friendly neighborhood chats. Step inside to the main level, where the warmth of laminate plank flooring guides you through the foyer. To your right, French doors open to a spacious office, perfect for remote work or creative endeavors. The heart of the home is the gourmet kitchen, boasting an oversized island with a breakfast bar, abundant cabinetry, stainless steel appliances, recessed and pendant lighting, and gleaming quartz countertops. This kitchen is designed for both culinary adventures and casual gatherings. The kitchen seamlessly blends into the great room, where vaulted ceilings and natural light create an open, welcoming space perfect for both everyday living and entertaining. Adjacent to the kitchen is the bright and airy breakfast room, doubling as the dining area. From here, you can access the pantry or step through the door to your potential deck, ideal for outdoor gatherings. Near the garage entry, discover additional cabinet and counter space, perfect for a command center or coffee bar. Ascend to the upper level, where comfort and convenience await. The massive primary suite is a true retreat, featuring plush carpeting, a luxurious bath with a soaking tub, shower, dual vanity sinks, and a walk-in closet. Two additional bedrooms, each with a walk-in closet, share a Jack and Jill bathroom with dual vanity sinks and a tub/shower combo. The upper level also includes a convenient laundry room. The lower level offers a versatile family/recreation room with carpeted flooring and a walkout to the rear yard, where you’ll enjoy privacy backed by trees. A full bath and an unfinished area, perfect for a den or storage, add to the home's flexibility. Parking is effortless with a 2-car attached garage, a concrete driveway, and on-street parking. Nestled in a charming cul-de-sac neighborhood with only 21 homes, this residence offers a perfect blend of community and tranquility. Come and experience The Alexander II at Perry Hall Ridge in person – where modern amenities meet timeless craftsmanship. Your dream home awaits! ALL ALLOWABLE CLOSING COSTS PAID! with use of preferred lender and title company.
Zillow last checked: 8 hours ago
Listing updated: December 20, 2024 at 01:29am
Listed by:
Lee Tessier 410-638-9555,
EXP Realty, LLC,
Listing Team: Lee Tessier Team
Bought with:
Brian DiNardo, 530365
Real Broker, LLC - Keswick
Source: Bright MLS,MLS#: MDBC2101648
Facts & features
Interior
Bedrooms & bathrooms
- Bedrooms: 3
- Bathrooms: 4
- Full bathrooms: 3
- 1/2 bathrooms: 1
- Main level bathrooms: 1
Basement
- Area: 560
Heating
- Heat Pump, Electric
Cooling
- Central Air, Electric
Appliances
- Included: Dishwasher, Disposal, Microwave, Oven, Double Oven, Oven/Range - Electric, Refrigerator, Cooktop, Dryer, Energy Efficient Appliances, Exhaust Fan, Ice Maker, Stainless Steel Appliance(s), Washer, Water Heater, Electric Water Heater
- Laundry: Upper Level, Laundry Room
Features
- Attic, Family Room Off Kitchen, Kitchen - Table Space, Dining Area, Breakfast Area, Primary Bath(s), Upgraded Countertops, Open Floorplan, Combination Kitchen/Dining, Combination Kitchen/Living, Eat-in Kitchen, Kitchen - Gourmet, Kitchen Island, Pantry, Other, Walk-In Closet(s), Bathroom - Tub Shower, Bathroom - Stall Shower, Soaking Tub, Recessed Lighting, Dry Wall, 9'+ Ceilings, Vaulted Ceiling(s), High Ceilings, 2 Story Ceilings
- Flooring: Ceramic Tile, Laminate, Vinyl, Carpet
- Doors: French Doors
- Windows: Double Pane Windows
- Basement: Sump Pump,Windows,Combination,Connecting Stairway,Partial,Full,Heated,Improved,Interior Entry,Partially Finished,Walk-Out Access
- Has fireplace: No
Interior area
- Total structure area: 3,202
- Total interior livable area: 3,202 sqft
- Finished area above ground: 2,642
- Finished area below ground: 560
Property
Parking
- Total spaces: 4
- Parking features: Garage Faces Front, Covered, Inside Entrance, Concrete, Unassigned, Public, Private, Paved, Driveway, Free, Attached, On Street
- Attached garage spaces: 2
- Uncovered spaces: 2
Accessibility
- Accessibility features: None
Features
- Levels: Three
- Stories: 3
- Patio & porch: Porch
- Exterior features: Sidewalks
- Pool features: None
- Has view: Yes
- View description: Garden, Street, Trees/Woods
Lot
- Size: 9,147 sqft
- Features: Backs to Trees, Cul-De-Sac, Front Yard, Rear Yard, SideYard(s), Suburban
Details
- Additional structures: Above Grade, Below Grade
- Parcel number: 04112500015546
- Zoning: RES
- Special conditions: Standard
- Other equipment: None
Construction
Type & style
- Home type: SingleFamily
- Architectural style: Craftsman
- Property subtype: Single Family Residence
Materials
- Vinyl Siding, Stone, Combination
- Foundation: Concrete Perimeter, Passive Radon Mitigation, Permanent
- Roof: Asphalt,Shingle
Condition
- Excellent,Very Good,Good
- New construction: Yes
- Year built: 2024
Details
- Builder model: ALEXANDER II
- Builder name: WARD COMMUNITIES
Utilities & green energy
- Sewer: Public Sewer
- Water: Public
Green energy
- Energy efficient items: Appliances, Construction, HVAC, Lighting
Community & neighborhood
Security
- Security features: Electric Alarm, Smoke Detector(s), Fire Sprinkler System
Location
- Region: Baltimore
- Subdivision: None Available
- Municipality: Nottingham
HOA & financial
HOA
- Has HOA: Yes
- HOA fee: $75 monthly
- Amenities included: Common Grounds
- Association name: PERRY HALL RIDGE HOMEOWNERS ASSOCIATION
Other
Other facts
- Listing agreement: Exclusive Right To Sell
- Listing terms: Cash,Conventional,FHA,VA Loan
- Ownership: Fee Simple
- Road surface type: Black Top
Price history
| Date | Event | Price |
|---|---|---|
| 12/12/2024 | Sold | $699,990$219/sqft |
Source: | ||
| 11/7/2024 | Contingent | $699,990$219/sqft |
Source: | ||
| 10/17/2024 | Price change | $699,990-6.7%$219/sqft |
Source: | ||
| 9/13/2024 | Listed for sale | $749,990$234/sqft |
Source: | ||
| 7/12/2024 | Contingent | $749,990$234/sqft |
Source: | ||
Public tax history
| Year | Property taxes | Tax assessment |
|---|---|---|
| 2025 | $6,692 +383.8% | $496,600 +335.1% |
| 2024 | $1,383 +2.6% | $114,133 +2.6% |
| 2023 | $1,348 | $111,200 |
Find assessor info on the county website
Neighborhood: 21236
Nearby schools
GreatSchools rating
- 8/10Joppa View Elementary SchoolGrades: PK-5Distance: 2.2 mi
- 5/10Perry Hall Middle SchoolGrades: 6-8Distance: 1.5 mi
- 5/10Perry Hall High SchoolGrades: 9-12Distance: 1.8 mi
Schools provided by the listing agent
- Elementary: Rossville
- Middle: Perry Hall
- High: Perry Hall
- District: Baltimore County Public Schools
Source: Bright MLS. This data may not be complete. We recommend contacting the local school district to confirm school assignments for this home.

Get pre-qualified for a loan
At Zillow Home Loans, we can pre-qualify you in as little as 5 minutes with no impact to your credit score.An equal housing lender. NMLS #10287.
Sell for more on Zillow
Get a free Zillow Showcase℠ listing and you could sell for .
$660,000
2% more+ $13,200
With Zillow Showcase(estimated)
$673,200


