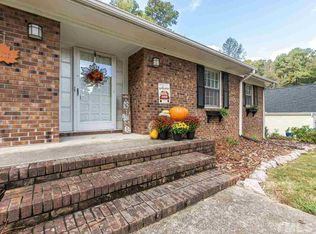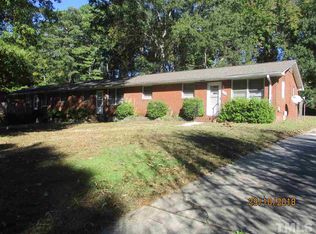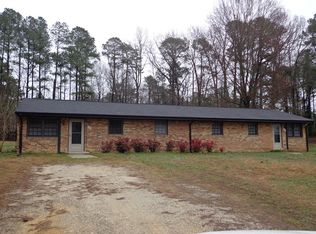Popular house plan w/ first floor master bedroom with his/her closet and en suite. Additional bedroom or study on the main floor. Open Kitchen & Great Room w/fireplace and hardwood floors. Granite countertops. Two additional bedrooms on main. Optional second floor can be finished w/ 4th BR/BA Brick/stone front with fiber cement siding on side and rear. LOT ONLY AVAILABLE FOR SALE AS A PRESALE CUSTOM HOME BUILD WITH 5 STAR DESIGN BUILD. NEW CONSTRUCTION LOAN NEEDED.
This property is off market, which means it's not currently listed for sale or rent on Zillow. This may be different from what's available on other websites or public sources.


