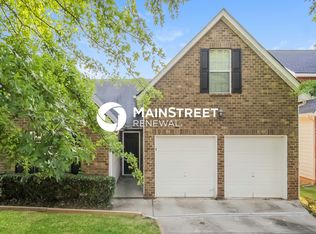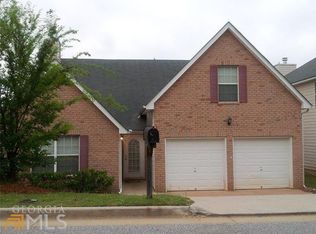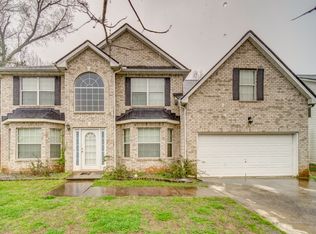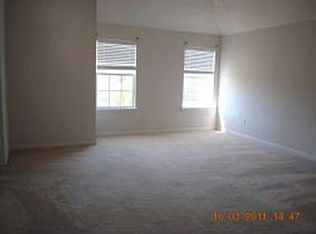Last buyer got cold feet at the last minute. Their loss-your gain! Make this delightful 4bedroom/2.5bath home yours today! This home boasts hardwood floors throughout the main and upper levels. Enjoy cooking lovely meals in this beautiful eat in kitchen with granite counter tops. Relax in the family room by cuddling up by the cozy fireplace with a good book. Ceiling fans all through makes this home energy efficient regulating heating and cooling. Backyard is flat. This family friendly neighborhood includes a fun park, swimming and community house. Don't Delay! FHA approval on hand.
This property is off market, which means it's not currently listed for sale or rent on Zillow. This may be different from what's available on other websites or public sources.



