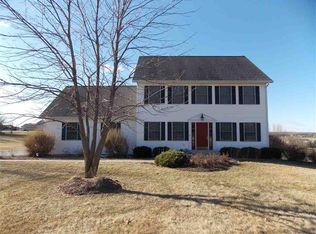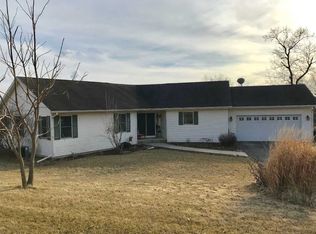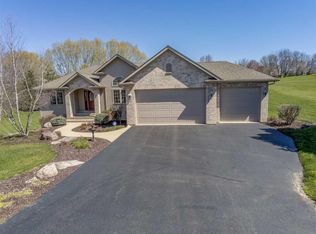Youll love this beautiful 3BR, 2BA, 3 car custom ranch home on 1 acre with a panoramic view of the Byron Valley. Large foyer opens to the great room with cathedral ceiling, gas fireplace with tile & oak mantel, plant shelf and open stairway to LL. Formal dining room with tray ceiling which leads to the oversized kitchen with plenty of cabinets (crown molding) and counter space. Slate appliances (gas stove, micro, & refrigerator (18) and dishwasher (19)), pantry & eat-in dinette with patio door to the deck. 1st floor laundry room with cabinets. Split floor plan with master bedroom off kitchen area. MBR has a large walk-in closet and an atrium door which goes out to the deck. MBA and main BA have new vanity tops in 13. LL has a walkout and is half finished with a huge game/family room with slider doors out to a paver patio. An additional family room (could be enclosed for office or 4th BR) (bar & cabinets dont stay). Serene backyard with 4 raised garden beds and landscaped. 3 car garage is finished and has 2 openers & cabinets. Shed has concrete floor & new roof (22). Brand new roof on house (22), well pump & pressure tank (18), water softener (14), sump basket only, water filtration, UV filter, water heater (09), BA rough-in in storage area, all shelves in storage area stay (workbench doesnt stay), laundry sink, wooden blinds throughout, 4 rooms have new windows in 18. One owner and built by Sean Adams Custom Carpentry.
This property is off market, which means it's not currently listed for sale or rent on Zillow. This may be different from what's available on other websites or public sources.



