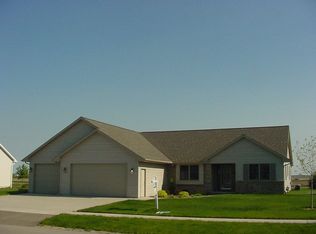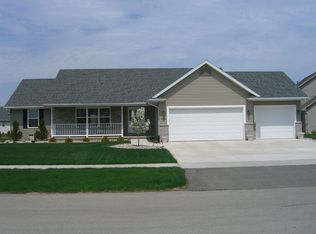Sold
$480,000
4317 E Appleseed Dr, Appleton, WI 54913
4beds
2,364sqft
Single Family Residence
Built in 2004
0.36 Acres Lot
$502,200 Zestimate®
$203/sqft
$3,126 Estimated rent
Home value
$502,200
$447,000 - $567,000
$3,126/mo
Zestimate® history
Loading...
Owner options
Explore your selling options
What's special
Located in desirable Apple Creek Estates, beautifully maintained, one-owner home built by Schmidt Bros is packed w/ high-end amenities! Relax in primary suite featuring tray ceilings, deep w-in closet, ensuite bath w/ dual vanity, full shower & jetted tub. Upstairs you'll find 3 more generous beds & full bath. Main floor boasts 9 ft ceilings, updated chef's kitchen w/ new quartz countertops, tile backsplash, island & SS appliances. Enjoy flexible layout w/ formal dining/office, convenient half bath & spacious living & family rooms w/ French doors & cozy gas FP. Deluxe FF laundry room w/ 2nd half bath, lockers, mudroom & bonus pantry! Entertain outdoors w/ custom paver patio w/ built-in grill & natural gas hookup plus private backyard backing up to Apple Creek. New roof 22'. 48hr bind accep
Zillow last checked: 8 hours ago
Listing updated: March 02, 2025 at 02:01am
Listed by:
Karina Smet CELL:920-371-6625,
Keller Williams Green Bay
Bought with:
Lisa Lankey
Century 21 Ace Realty
Source: RANW,MLS#: 50302710
Facts & features
Interior
Bedrooms & bathrooms
- Bedrooms: 4
- Bathrooms: 4
- Full bathrooms: 2
- 1/2 bathrooms: 2
Bedroom 1
- Level: Upper
- Dimensions: 12X18
Bedroom 2
- Level: Upper
- Dimensions: 12x12
Bedroom 3
- Level: Upper
- Dimensions: 10X12
Bedroom 4
- Level: Upper
- Dimensions: 11x14
Other
- Level: Main
- Dimensions: 12X12
Family room
- Level: Main
- Dimensions: 17X14
Kitchen
- Level: Main
- Dimensions: 20X14
Living room
- Level: Main
- Dimensions: 13X12
Other
- Description: Laundry
- Level: Main
- Dimensions: 8X8
Other
- Description: Foyer
- Level: Main
- Dimensions: 10X5
Heating
- Forced Air
Cooling
- Forced Air, Central Air
Features
- Cable Available, Formal Dining
- Basement: Full,Bath/Stubbed,Sump Pump
- Number of fireplaces: 1
- Fireplace features: One, Gas
Interior area
- Total interior livable area: 2,364 sqft
- Finished area above ground: 2,364
- Finished area below ground: 0
Property
Parking
- Total spaces: 3
- Parking features: Attached, Garage Door Opener
- Attached garage spaces: 3
Accessibility
- Accessibility features: Laundry 1st Floor
Features
- Patio & porch: Patio
- Has spa: Yes
- Spa features: Bath
Lot
- Size: 0.36 Acres
Details
- Parcel number: 311751017
- Zoning: Residential
- Special conditions: Arms Length
Construction
Type & style
- Home type: SingleFamily
- Property subtype: Single Family Residence
Materials
- Brick, Vinyl Siding
- Foundation: Poured Concrete
Condition
- New construction: No
- Year built: 2004
Utilities & green energy
- Sewer: Public Sewer
- Water: Public
Community & neighborhood
Location
- Region: Appleton
- Subdivision: Apple Creek Estates
Price history
| Date | Event | Price |
|---|---|---|
| 2/24/2025 | Sold | $480,000+4.4%$203/sqft |
Source: RANW #50302710 Report a problem | ||
| 1/29/2025 | Pending sale | $459,900$195/sqft |
Source: RANW #50302710 Report a problem | ||
| 1/20/2025 | Contingent | $459,900$195/sqft |
Source: | ||
| 1/15/2025 | Listed for sale | $459,900+86.2%$195/sqft |
Source: RANW #50302710 Report a problem | ||
| 1/27/2005 | Sold | $247,000$104/sqft |
Source: RANW #2048008 Report a problem | ||
Public tax history
| Year | Property taxes | Tax assessment |
|---|---|---|
| 2024 | $5,396 -4.9% | $364,800 |
| 2023 | $5,673 -10.7% | $364,800 +21.1% |
| 2022 | $6,352 +1.6% | $301,200 |
Find assessor info on the county website
Neighborhood: 54913
Nearby schools
GreatSchools rating
- 9/10Huntley Elementary SchoolGrades: PK-6Distance: 2.6 mi
- 6/10Classical SchoolGrades: K-8Distance: 3 mi
- 7/10North High SchoolGrades: 9-12Distance: 1.4 mi
Get pre-qualified for a loan
At Zillow Home Loans, we can pre-qualify you in as little as 5 minutes with no impact to your credit score.An equal housing lender. NMLS #10287.

