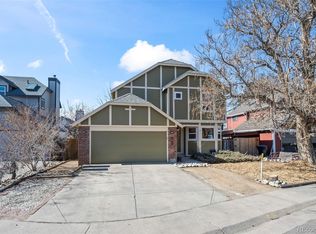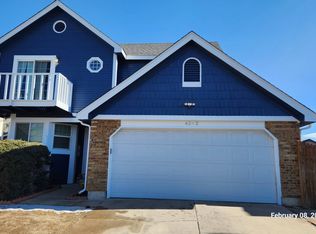BEAUTIFUL 5 BEDROOM HOME WITH FINISHED BASEMENT IN DESIRED NEIGHBORHOOD. This cozy home features 5 bedrooms, 3 bathrooms, a finished basement, 2 car garage, back yard, vaulted ceilings and more. Walk into this beautifully kept home and enjoy the openness feel leading you into the living room with a fireplace as the focal point. The kitchen features SS appliances with additional eating space. Enjoy a full bath on the main level. Upstairs you have 3 bedrooms with a great sized master with walk in closet and 1 full bathroom. Make great use of the finished basement with 2 additional bedrooms, a bathroom and laundry area. Enjoy the backyard with its great sized deck perfect for entertaining. Great location near parks, schools, highway, public transportation and more! NO HOA, quick possession, motivated seller!!
This property is off market, which means it's not currently listed for sale or rent on Zillow. This may be different from what's available on other websites or public sources.

