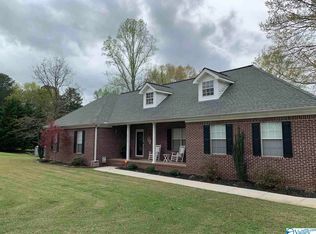Move in ready!! 1.43 acre lot in Decatur City Limits. Freshly painted 4 bedrooms, 1 full Subway tile bath upstairs, and Subway tile walk-in shower bath downstairs. Eat in kitchen with separate dining room. Spacious laundry room and big walk in storage closet downstairs. 2-car detached garage with work benches and electronic openers. Front porch, attached deck, patio and paved driveway. Refrigerator,dryer and washer, and newer Bosch dishwasher. Some walk in closets with shelves.Updated family room with new LVP flooring downstairs. NEW energy efficient storm windows downstairs. Minutes from Beltine. A must see!!!! Look for the white fence.
This property is off market, which means it's not currently listed for sale or rent on Zillow. This may be different from what's available on other websites or public sources.
