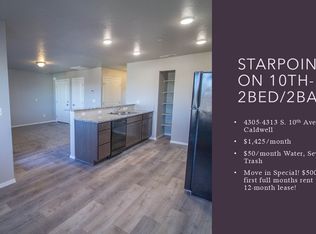Sold
Price Unknown
4317 Compton Ave, Caldwell, ID 83607
3beds
2baths
1,912sqft
Single Family Residence
Built in 2014
9,147.6 Square Feet Lot
$496,100 Zestimate®
$--/sqft
$2,390 Estimated rent
Home value
$496,100
$451,000 - $546,000
$2,390/mo
Zestimate® history
Loading...
Owner options
Explore your selling options
What's special
Enjoy living in the esteemed Cumberland Estates including community clubhouse & pool. Convenient location near schools, medical facilities & grocery stores just moments away, including downtown Caldwell & easy freeway access. This meticulously cared-for home offers 3 beds, 2 baths, & sep den/office. Designed for comfort & functionality PLUS upgraded throughout w/newer interior & exterior paint, LVP flooring in living areas, sumptuous carpeting in bdrms, & granite countertops throughout. Kitchen features a new tile backsplash & stainless steel appliances. Accessibility features with zero-threshhold walk-in showers, garage entry, wide hallways & doorways, & grab-bars where needed. PLUS all-new blinds! Finished/painted/insulated garage w/storage & parking. Step outside to covered back patio overlooking manicured lawn w/mature landscaping & bonus of no rear neighbors w/only one adjoining property. Every aspect has been thoughtfully crafted for your comfort & pleasure. Don't miss this opportunity!
Zillow last checked: 8 hours ago
Listing updated: August 01, 2024 at 02:56pm
Listed by:
Tracy Kasper 208-867-2709,
Berkshire Hathaway HomeServices Silverhawk Realty
Bought with:
Sherri Mulhaney
Keller Williams Realty Boise
Source: IMLS,MLS#: 98900309
Facts & features
Interior
Bedrooms & bathrooms
- Bedrooms: 3
- Bathrooms: 2
- Main level bathrooms: 2
- Main level bedrooms: 3
Primary bedroom
- Level: Main
Bedroom 2
- Level: Main
Bedroom 3
- Level: Main
Kitchen
- Level: Main
Office
- Level: Main
Heating
- Forced Air, Natural Gas
Cooling
- Central Air
Appliances
- Included: Gas Water Heater, Dishwasher, Disposal, Microwave, Oven/Range Freestanding, Gas Range
Features
- Bath-Master, Bed-Master Main Level, Split Bedroom, Den/Office, Great Room, Double Vanity, Central Vacuum Plumbed, Walk-In Closet(s), Breakfast Bar, Pantry, Granite Counters, Number of Baths Main Level: 2
- Flooring: Tile, Carpet
- Has basement: No
- Number of fireplaces: 1
- Fireplace features: One, Gas
Interior area
- Total structure area: 1,912
- Total interior livable area: 1,912 sqft
- Finished area above ground: 1,912
- Finished area below ground: 0
Property
Parking
- Total spaces: 3
- Parking features: Attached, Driveway
- Attached garage spaces: 3
- Has uncovered spaces: Yes
Accessibility
- Accessibility features: Handicapped, Bathroom Bars, Roll In Shower, Accessible Hallway(s), Accessible Approach with Ramp
Features
- Levels: One
- Patio & porch: Covered Patio/Deck
- Pool features: Community, Pool
- Fencing: Full,Vinyl
Lot
- Size: 9,147 sqft
- Features: Standard Lot 6000-9999 SF, Irrigation Available, Sidewalks, Auto Sprinkler System, Full Sprinkler System, Pressurized Irrigation Sprinkler System
Details
- Parcel number: R3258210200
Construction
Type & style
- Home type: SingleFamily
- Property subtype: Single Family Residence
Materials
- Stone, Stucco
- Foundation: Crawl Space
- Roof: Architectural Style
Condition
- Year built: 2014
Details
- Builder name: Triple Crown Construction
Utilities & green energy
- Water: Public
- Utilities for property: Sewer Connected, Cable Connected
Community & neighborhood
Location
- Region: Caldwell
- Subdivision: Cumberland
HOA & financial
HOA
- Has HOA: Yes
- HOA fee: $100 quarterly
Other
Other facts
- Listing terms: Cash,Conventional,FHA,VA Loan
- Ownership: Fee Simple,Fractional Ownership: No
- Road surface type: Paved
Price history
Price history is unavailable.
Public tax history
| Year | Property taxes | Tax assessment |
|---|---|---|
| 2025 | -- | $482,500 +6.3% |
| 2024 | $2,022 -13.8% | $453,900 -0.3% |
| 2023 | $2,347 -11.3% | $455,400 -4.2% |
Find assessor info on the county website
Neighborhood: 83607
Nearby schools
GreatSchools rating
- 2/10Lewis And Clark Elementary SchoolGrades: PK-5Distance: 0.6 mi
- 2/10Jefferson Middle SchoolGrades: 6-8Distance: 0.7 mi
- 1/10Caldwell Senior High SchoolGrades: 9-12Distance: 1.3 mi
Schools provided by the listing agent
- Elementary: Lewis & Clark (Caldwell)
- Middle: Syringa Middle
- High: Caldwell
- District: Caldwell School District #132
Source: IMLS. This data may not be complete. We recommend contacting the local school district to confirm school assignments for this home.
