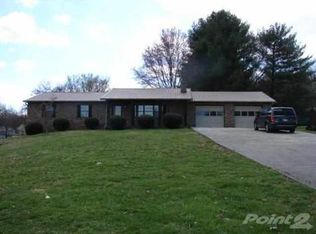Sold for $370,000 on 05/12/25
$370,000
4317 Cameron Rd, Morristown, TN 37814
3beds
2,117sqft
Single Family Residence, Residential
Built in 1977
0.44 Acres Lot
$370,300 Zestimate®
$175/sqft
$2,506 Estimated rent
Home value
$370,300
$289,000 - $478,000
$2,506/mo
Zestimate® history
Loading...
Owner options
Explore your selling options
What's special
Discover this beautifully updated 3-bedroom, 2-bathroom brick rancher located on the desirable west end of Morristown, just minutes from Panther Creek State Park and Cherokee Lake. This home blends timeless charm with modern convenience, featuring a spacious kitchen with an exposed brick accent wall that adds character and warmth.
Enjoy the flexibility of dual laundry areas—one on the main level for ease and another in the basement for added convenience. The full basement offers partially finished space, perfect for a den, home office, or playroom, along with abundant storage. A 2-car garage provides ample room for vehicles and hobbies.
Situated on a corner lot, the property features two driveways, offering easy main-level access and extra parking. Its location provides the ideal balance of suburban tranquility and proximity to outdoor recreation, dining, and shopping.
This is the perfect home for anyone seeking comfort, style, and convenience in a prime location. Don't miss out—schedule your tour today!
Zillow last checked: 8 hours ago
Listing updated: May 13, 2025 at 01:22pm
Listed by:
Lisa Brown 423-312-9919,
Crye-Leike Premier Real Estate LLC,
Karl Brown 423-200-8887
Bought with:
Burlin Allen, 285400
RE/MAX Between the Lakes
Source: Lakeway Area AOR,MLS#: 705856
Facts & features
Interior
Bedrooms & bathrooms
- Bedrooms: 3
- Bathrooms: 2
- Full bathrooms: 2
- Main level bathrooms: 2
- Main level bedrooms: 3
Heating
- Electric, Heat Pump
Cooling
- Central Air, Electric
Appliances
- Included: Dishwasher, Electric Oven, Electric Range, Microwave, Refrigerator
- Laundry: Electric Dryer Hookup, In Basement, Main Level, Multiple Locations, Washer Hookup
Features
- Ceiling Fan(s), Laminate Counters
- Flooring: Carpet, Hardwood, Tile
- Windows: Vinyl Frames
- Basement: Block,Full,Interior Entry,Partially Finished,Walk-Out Access,Walk-Up Access
- Number of fireplaces: 1
- Fireplace features: Metal
Interior area
- Total interior livable area: 2,117 sqft
- Finished area above ground: 1,537
- Finished area below ground: 580
Property
Parking
- Total spaces: 2
- Parking features: Garage - Attached
- Attached garage spaces: 2
Features
- Levels: One
- Stories: 1
- Patio & porch: Covered, Deck, Front Porch
- Exterior features: Rain Gutters
- Fencing: Back Yard,Chain Link
Lot
- Size: 0.44 Acres
- Dimensions: 90 x 145 IRR
- Features: Back Yard, Cleared, Corner Lot, Front Yard, Gentle Sloping, Level
Details
- Additional structures: Shed(s)
- Parcel number: 040A A 00100 000
Construction
Type & style
- Home type: SingleFamily
- Architectural style: Ranch
- Property subtype: Single Family Residence, Residential
Materials
- Block, Brick, Frame, Vinyl Siding
- Foundation: Block
- Roof: Asphalt
Condition
- Updated/Remodeled
- New construction: No
- Year built: 1977
Utilities & green energy
- Electric: 220 Volts in Laundry, Circuit Breakers
- Sewer: Septic Tank
- Water: Public
- Utilities for property: Cable Available, Electricity Connected, Water Connected, Fiber Internet
Community & neighborhood
Location
- Region: Morristown
- Subdivision: Other
Price history
| Date | Event | Price |
|---|---|---|
| 5/12/2025 | Sold | $370,000-2.6%$175/sqft |
Source: | ||
| 4/10/2025 | Pending sale | $379,900$179/sqft |
Source: | ||
| 2/28/2025 | Price change | $379,900-5%$179/sqft |
Source: | ||
| 11/27/2024 | Price change | $399,900-5.9%$189/sqft |
Source: | ||
| 11/23/2024 | Price change | $425,000-5.6%$201/sqft |
Source: | ||
Public tax history
| Year | Property taxes | Tax assessment |
|---|---|---|
| 2024 | $755 | $38,325 |
| 2023 | $755 | $38,325 |
| 2022 | $755 | $38,325 |
Find assessor info on the county website
Neighborhood: 37814
Nearby schools
GreatSchools rating
- 6/10Manley Elementary SchoolGrades: PK-5Distance: 2.4 mi
- 7/10West View Middle SchoolGrades: 6-8Distance: 3.1 mi
- 5/10Morristown West High SchoolGrades: 9-12Distance: 4.7 mi
Schools provided by the listing agent
- Elementary: Manley
- Middle: Westview
- High: West
Source: Lakeway Area AOR. This data may not be complete. We recommend contacting the local school district to confirm school assignments for this home.

Get pre-qualified for a loan
At Zillow Home Loans, we can pre-qualify you in as little as 5 minutes with no impact to your credit score.An equal housing lender. NMLS #10287.
