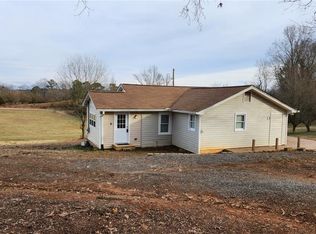Great home on working horse farm. Loft area for office, open floor plan. Second living area in basement. Room for guest suite on terrace level. Fenced for horses, alpacas, plants, you name it. Paved circular drive, double garage. Beautifully screened porch off owners suite. Private patio and more on 5 acres in North Hall County. Free standing out building is NOT included in the sale. 2019-08-22
This property is off market, which means it's not currently listed for sale or rent on Zillow. This may be different from what's available on other websites or public sources.
