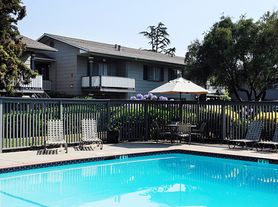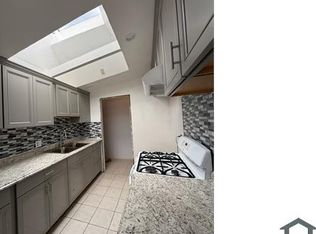The house is one story, hardwood floor, 4 bedrooms, 2.5 bathrooms. Close to highway 880 and 680. Close to bart station. 5 minutes to pacific common shopping center , 9 minutes to Fremont hub shopping center.
* 12-month lease minimum. Monthly rent is $4750, payable on the 1st of each month. Late payment is $50 a day.
* Security deposit is $4750
* Tenant pays for internet , water, gas, electricity, and trash.
* No smoking.
* Small pets (no more than 2) are allowed.
* Tenant is responsible for keeping the property clean.
* No illegal activities and no business use.
* No painting, no alteration or remodeling. The house is to be returned in original condition .
* Must provide credit score, 2 recent paystubs, recent bank statement
House for rent
Accepts Zillow applications
$4,750/mo
43163 Isle Royal St, Fremont, CA 94538
4beds
1,552sqft
Price may not include required fees and charges.
Single family residence
Available now
Cats, small dogs OK
Central air
In unit laundry
Detached parking
Forced air
What's special
One storyHardwood floor
- 4 days |
- -- |
- -- |
Zillow last checked: 12 hours ago
Listing updated: December 04, 2025 at 09:02am
Travel times
Facts & features
Interior
Bedrooms & bathrooms
- Bedrooms: 4
- Bathrooms: 3
- Full bathrooms: 2
- 1/2 bathrooms: 1
Heating
- Forced Air
Cooling
- Central Air
Appliances
- Included: Dishwasher, Dryer, Microwave, Oven, Refrigerator, Washer
- Laundry: In Unit
Features
- Flooring: Hardwood
Interior area
- Total interior livable area: 1,552 sqft
Property
Parking
- Parking features: Detached
- Details: Contact manager
Features
- Exterior features: Electricity not included in rent, Garbage not included in rent, Gas not included in rent, Heating system: Forced Air, Internet not included in rent, Water not included in rent
Details
- Parcel number: 525130379
Construction
Type & style
- Home type: SingleFamily
- Property subtype: Single Family Residence
Community & HOA
Location
- Region: Fremont
Financial & listing details
- Lease term: 1 Year
Price history
| Date | Event | Price |
|---|---|---|
| 12/4/2025 | Listed for rent | $4,750$3/sqft |
Source: Zillow Rentals | ||
| 11/27/2025 | Listing removed | $4,750$3/sqft |
Source: Zillow Rentals | ||
| 10/6/2025 | Listed for rent | $4,750+35.7%$3/sqft |
Source: Zillow Rentals | ||
| 10/3/2025 | Listing removed | $1,699,888$1,095/sqft |
Source: | ||
| 10/3/2025 | Price change | $1,699,888+21.4%$1,095/sqft |
Source: | ||

