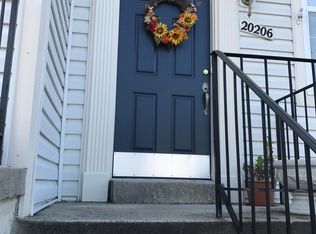Beautiful 3-level, 1-car garage townhouse in the sought-after Broadlands community, offering over 1,800 square feet of living space just 3 miles from the Silver Line Metro. The main level features an open-concept living and dining area, a spacious kitchen with stainless steel appliances, and a bright breakfast room that opens to a private deck overlooking serene wooded views. Enjoy a cozy gas fireplace in the family room and an abundance of natural light throughout the home. The upper level boasts a large primary bedroom with vaulted ceilings, a walk-in closet, and an updated en-suite bath with dual vanities. The secondary bedroom is generously sized and includes its own attached bathroom. The lower level offers a walkout to the backyard, perfect for relaxation or entertaining. Additional highlights include faux wood blinds throughout and plenty of guest parking. SORRY, NO PETS PLEASE.
Townhouse for rent
$2,750/mo
43162 Ivywood Ter, Ashburn, VA 20148
2beds
1,862sqft
Price may not include required fees and charges.
Townhouse
Available now
No pets
Central air, electric, ceiling fan
In unit laundry
1 Attached garage space parking
Natural gas, forced air, fireplace
What's special
Cozy gas fireplaceAbundance of natural lightBright breakfast roomWalkout to the backyardAttached bathroomWalk-in closet
- 26 days
- on Zillow |
- -- |
- -- |
Travel times
Looking to buy when your lease ends?
See how you can grow your down payment with up to a 6% match & 4.15% APY.
Facts & features
Interior
Bedrooms & bathrooms
- Bedrooms: 2
- Bathrooms: 3
- Full bathrooms: 2
- 1/2 bathrooms: 1
Rooms
- Room types: Family Room
Heating
- Natural Gas, Forced Air, Fireplace
Cooling
- Central Air, Electric, Ceiling Fan
Appliances
- Included: Dishwasher, Disposal, Dryer, Microwave, Refrigerator, Stove, Washer
- Laundry: In Unit, Lower Level
Features
- Ceiling Fan(s), Combination Dining/Living, Combination Kitchen/Living, Family Room Off Kitchen, Primary Bath(s), Upgraded Countertops, Walk In Closet
- Has fireplace: Yes
Interior area
- Total interior livable area: 1,862 sqft
Property
Parking
- Total spaces: 1
- Parking features: Attached, Covered
- Has attached garage: Yes
- Details: Contact manager
Features
- Exterior features: Contact manager
Details
- Parcel number: 118166433000
Construction
Type & style
- Home type: Townhouse
- Property subtype: Townhouse
Condition
- Year built: 1997
Utilities & green energy
- Utilities for property: Garbage
Building
Management
- Pets allowed: No
Community & HOA
Location
- Region: Ashburn
Financial & listing details
- Lease term: Other
Price history
| Date | Event | Price |
|---|---|---|
| 6/19/2025 | Listed for rent | $2,750+5.8%$1/sqft |
Source: Bright MLS #VALO2100142 | ||
| 8/8/2024 | Listing removed | -- |
Source: Bright MLS #VALO2076270 | ||
| 7/25/2024 | Listed for rent | $2,600$1/sqft |
Source: Bright MLS #VALO2076270 | ||
| 11/13/2020 | Sold | $432,200+1.7%$232/sqft |
Source: Public Record | ||
| 10/5/2020 | Pending sale | $425,000$228/sqft |
Source: Keller Williams Realty #VALO421568 | ||
![[object Object]](https://photos.zillowstatic.com/fp/47ae0e80ea3b4d5c0b5e282c1a5d054f-p_i.jpg)
