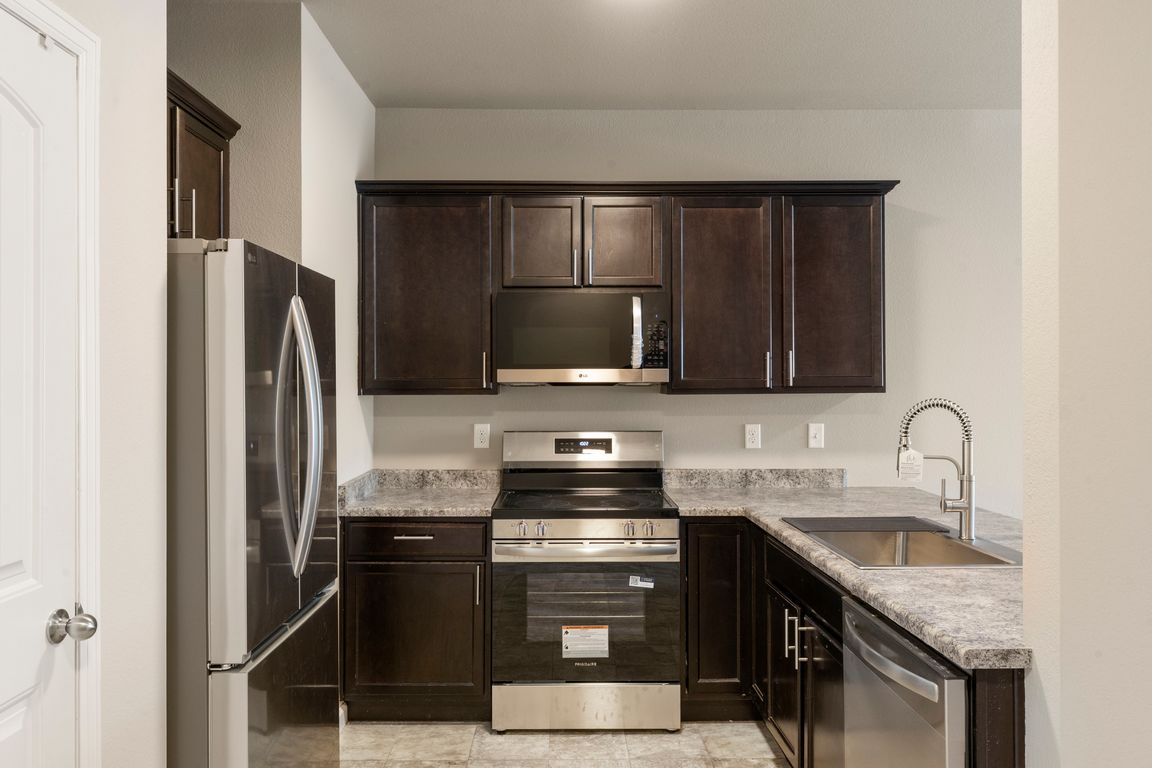
For sale
$304,999
3beds
1,938sqft
4316 Yellow Dock Point, Colorado Springs, CO 80911
3beds
1,938sqft
Townhouse
Built in 2016
871.20 Sqft
Garage
$157 price/sqft
$95 monthly HOA fee
What's special
Modern upgradesStylish finishesContemporary designFresh paintBrand-new flooringNew cabinetsSleek countertops
Welcome to your newly updated home in a prime Colorado Springs location! Just minutes from Fort Carson, Peterson SFB, shopping, dining, and easy access to I-25, this home combines modern upgrades, comfort, and convenience in one beautiful package. Step inside to an open, light-filled layout showcasing brand-new flooring, ...
- 24 days |
- 554 |
- 56 |
Likely to sell faster than
Source: Pikes Peak MLS,MLS#: 1846363
Travel times
Family Room
Kitchen
Primary Bedroom
Living Room
Primary Bathroom
Zillow last checked: 8 hours ago
Listing updated: November 13, 2025 at 12:12am
Listed by:
Kevin Dhaliwal 720-505-9642,
KD Capital
Source: Pikes Peak MLS,MLS#: 1846363
Facts & features
Interior
Bedrooms & bathrooms
- Bedrooms: 3
- Bathrooms: 4
- Full bathrooms: 3
- 1/2 bathrooms: 1
Other
- Level: Upper
Heating
- Forced Air
Cooling
- Central Air
Appliances
- Included: 220v in Kitchen, Dishwasher, Disposal, Dryer, Microwave, Oven, Range, Refrigerator, Washer
- Laundry: Electric Hook-up, Main Level
Features
- 6-Panel Doors, Vaulted Ceiling(s)
- Flooring: Carpet, Vinyl/Linoleum, Luxury Vinyl
- Basement: Full,Finished
- Has fireplace: No
- Fireplace features: None
- Common walls with other units/homes: 2+ Common Walls
Interior area
- Total structure area: 1,938
- Total interior livable area: 1,938 sqft
- Finished area above ground: 1,292
- Finished area below ground: 646
Property
Parking
- Parking features: Garage Available
- Has garage: Yes
Features
- Levels: Two
- Stories: 2
Lot
- Size: 871.2 Square Feet
- Features: Level, See Remarks
Details
- Parcel number: 6502407069
Construction
Type & style
- Home type: Townhouse
- Property subtype: Townhouse
- Attached to another structure: Yes
Materials
- Wood Siding, Frame
- Roof: Composite Shingle
Condition
- Existing Home
- New construction: No
- Year built: 2016
Utilities & green energy
- Water: Municipal
- Utilities for property: Cable Available, Electricity Available, Natural Gas Available
Community & HOA
HOA
- Has HOA: Yes
- Services included: Common Utilities, Covenant Enforcement, Insurance, Maintenance Structure, Management, Snow Removal, Trash Removal
- HOA fee: $95 monthly
Location
- Region: Colorado Springs
Financial & listing details
- Price per square foot: $157/sqft
- Tax assessed value: $325,383
- Annual tax amount: $1,272
- Date on market: 11/5/2025
- Listing terms: Cash,Conventional,FHA,VA Loan
- Electric utility on property: Yes