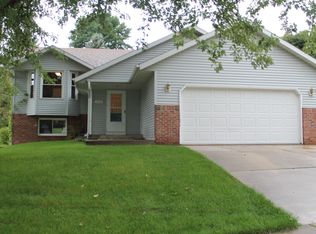Closed
$300,000
4316 Valley Dr NW, Rochester, MN 55901
3beds
2,190sqft
Single Family Residence
Built in 1991
10,018.8 Square Feet Lot
$303,100 Zestimate®
$137/sqft
$2,307 Estimated rent
Home value
$303,100
$279,000 - $330,000
$2,307/mo
Zestimate® history
Loading...
Owner options
Explore your selling options
What's special
Well maintained rambler with 2 bedrooms, 2 car garage and fenced backyard. Great potential to have 2 extra rooms if you add windows to get 5 bedrooms total. Recent updates, Newer A/C, Furnace 2022 and newer paint. New flooring in the lower level. This won't last long! Call today to schedule a showing.
Zillow last checked: 8 hours ago
Listing updated: July 11, 2025 at 02:57pm
Listed by:
Hanan Absah 315-278-7324,
Coldwell Banker Realty
Bought with:
Tyler Broberg
Keller Williams Premier Realty
Source: NorthstarMLS as distributed by MLS GRID,MLS#: 6680454
Facts & features
Interior
Bedrooms & bathrooms
- Bedrooms: 3
- Bathrooms: 2
- Full bathrooms: 1
- 3/4 bathrooms: 1
Bathroom
- Description: Main Floor Full Bath
Heating
- Forced Air
Cooling
- Central Air
Appliances
- Included: Disposal, Gas Water Heater, Range, Stainless Steel Appliance(s)
Features
- Basement: Block,Drain Tiled,Finished,Full,Sump Pump
- Number of fireplaces: 1
Interior area
- Total structure area: 2,190
- Total interior livable area: 2,190 sqft
- Finished area above ground: 1,095
- Finished area below ground: 821
Property
Parking
- Total spaces: 2
- Parking features: Attached, Concrete
- Attached garage spaces: 2
Accessibility
- Accessibility features: None
Features
- Levels: One
- Stories: 1
Lot
- Size: 10,018 sqft
- Dimensions: 66 x 150
Details
- Foundation area: 1095
- Parcel number: 743212047490
- Zoning description: Residential-Single Family
Construction
Type & style
- Home type: SingleFamily
- Property subtype: Single Family Residence
Materials
- Vinyl Siding
Condition
- Age of Property: 34
- New construction: No
- Year built: 1991
Utilities & green energy
- Gas: Natural Gas
- Sewer: City Sewer/Connected
- Water: City Water/Connected
Community & neighborhood
Location
- Region: Rochester
- Subdivision: Diamond Ridge 3rd
HOA & financial
HOA
- Has HOA: No
Price history
| Date | Event | Price |
|---|---|---|
| 7/11/2025 | Sold | $300,000-4.8%$137/sqft |
Source: | ||
| 6/13/2025 | Pending sale | $315,000$144/sqft |
Source: | ||
| 5/13/2025 | Price change | $315,000-1.5%$144/sqft |
Source: | ||
| 4/9/2025 | Price change | $319,900-1.6%$146/sqft |
Source: | ||
| 3/11/2025 | Listed for sale | $325,000$148/sqft |
Source: | ||
Public tax history
| Year | Property taxes | Tax assessment |
|---|---|---|
| 2025 | $3,771 | $318,200 +6.3% |
| 2024 | -- | $299,400 +10.6% |
| 2023 | $3,196 +4.2% | $270,800 +16.5% |
Find assessor info on the county website
Neighborhood: Manor Park
Nearby schools
GreatSchools rating
- 6/10Bishop Elementary SchoolGrades: PK-5Distance: 0.6 mi
- 5/10John Marshall Senior High SchoolGrades: 8-12Distance: 2.2 mi
- 5/10John Adams Middle SchoolGrades: 6-8Distance: 2.6 mi
Schools provided by the listing agent
- Elementary: Harriet Bishop
- Middle: Dakota
- High: John Marshall
Source: NorthstarMLS as distributed by MLS GRID. This data may not be complete. We recommend contacting the local school district to confirm school assignments for this home.
Get a cash offer in 3 minutes
Find out how much your home could sell for in as little as 3 minutes with a no-obligation cash offer.
Estimated market value
$303,100
Get a cash offer in 3 minutes
Find out how much your home could sell for in as little as 3 minutes with a no-obligation cash offer.
Estimated market value
$303,100
