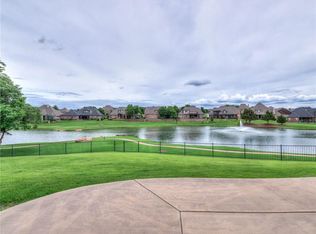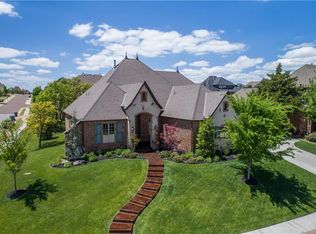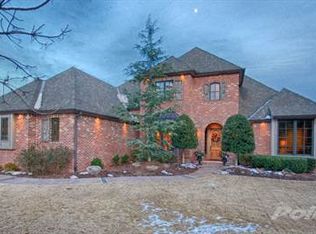Sold for $868,000 on 05/04/23
$868,000
4316 The Ranch Rd, Edmond, OK 73034
4beds
4,487sqft
Single Family Residence
Built in 2005
0.34 Acres Lot
$872,300 Zestimate®
$193/sqft
$4,243 Estimated rent
Home value
$872,300
$820,000 - $925,000
$4,243/mo
Zestimate® history
Loading...
Owner options
Explore your selling options
What's special
This custom home is perfectly designed for entertaining with sophisticated landscaping and lighting that allow you to enjoy spectacular sunrises from your tranquil patio with impressive lake views. Your main living room boasts large wood beams and a stunning stone fireplace with a formal dining room that is rich with windows. This lavish kitchen hosts double ovens, butler pantry, island sink perfect for prepping, a chef’s dream. The Master retreat with luxurious bathroom and remarkable view of your backyard oasis will leave you feeling relaxed. Dedicated study with built-in bookcases, powder bath and guest bedroom with private bath creates the perfect main floor layout. Charming sitting area close to the kitchen and large upstairs bonus room there's an abundance of room for everyone. Two fabulously appointed bedrooms with J&J bathroom are located off the bonus room. With endless neighborhood amenities, resort style pool, trails, recreation center, and more! Welcome Home!
Zillow last checked: 8 hours ago
Listing updated: May 08, 2024 at 05:28pm
Listed by:
Kim Reed 405-833-5512,
Coldwell Banker Select
Bought with:
Shauna Stover, 141461
Prestige Real Estate Services
Source: MLSOK/OKCMAR,MLS#: 1052014
Facts & features
Interior
Bedrooms & bathrooms
- Bedrooms: 4
- Bathrooms: 4
- Full bathrooms: 3
- 1/2 bathrooms: 1
Primary bedroom
- Description: Bay Window,Ceiling Fan,Double Vanities,Lower Level,Walk In Closet
Bedroom
- Description: Ceiling Fan,Full Bath,Lower Level,Walk In Closet
Bedroom
- Description: Ceiling Fan,His & Hers Bath,Upper Level,Walk In Closet
Bedroom
- Description: Ceiling Fan,His & Hers Bath,Upper Level,Walk In Closet
Dining room
- Description: Formal
Kitchen
- Description: Breakfast Bar,Eating Space,Island,Pantry
Living room
- Description: Ceiling Fan,Fireplace
Living room
- Description: Lower Level
Living room
- Description: Bonus Room,Ceiling Fan,Upper Level
Study
- Description: Bookcase,Built Ins,Ceiling Fan
Heating
- Central
Cooling
- Has cooling: Yes
Appliances
- Included: Dishwasher, Disposal, Microwave, Refrigerator, Electric Oven, Double Oven, Built-In Gas Range
Features
- Combo Woodwork
- Flooring: Carpet, Tile, Wood
- Windows: Window Treatments
- Number of fireplaces: 1
- Fireplace features: Gas Log
Interior area
- Total structure area: 4,487
- Total interior livable area: 4,487 sqft
Property
Parking
- Total spaces: 3
- Parking features: Garage
- Garage spaces: 3
Features
- Levels: One and One Half
- Stories: 1
- Patio & porch: Patio
- Fencing: Wrought Iron
- Has view: Yes
- View description: Water
- Has water view: Yes
- Water view: Water
Lot
- Size: 0.34 Acres
- Features: Wooded
Details
- Parcel number: 4316NONETheRanch73034
- Special conditions: Corporate Approval
Construction
Type & style
- Home type: SingleFamily
- Architectural style: Contemporary,French
- Property subtype: Single Family Residence
Materials
- Brick & Frame
- Foundation: Slab
- Roof: Composition
Condition
- Year built: 2005
Utilities & green energy
- Utilities for property: Cable Available, Public
Community & neighborhood
Location
- Region: Edmond
HOA & financial
HOA
- Has HOA: Yes
- HOA fee: $1,600 annually
- Services included: Gated Entry, Pool
Other
Other facts
- Listing terms: Conventional,Sell FHA or VA
Price history
| Date | Event | Price |
|---|---|---|
| 5/4/2023 | Sold | $868,000$193/sqft |
Source: | ||
| 3/22/2023 | Pending sale | $868,000$193/sqft |
Source: | ||
| 3/16/2023 | Listed for sale | $868,000+35.1%$193/sqft |
Source: | ||
| 8/24/2020 | Sold | $642,500-1.1%$143/sqft |
Source: | ||
| 7/19/2020 | Pending sale | $649,900$145/sqft |
Source: Churchill Brown #908156 Report a problem | ||
Public tax history
| Year | Property taxes | Tax assessment |
|---|---|---|
| 2024 | $9,549 +20.9% | $90,915 +19.9% |
| 2023 | $7,901 +4.6% | $75,796 +5% |
| 2022 | $7,554 +5.5% | $72,187 +5% |
Find assessor info on the county website
Neighborhood: Iron Horse Ranch
Nearby schools
GreatSchools rating
- 8/10Centennial Elementary SchoolGrades: PK-5Distance: 0.4 mi
- 8/10Central Middle SchoolGrades: 6-8Distance: 4 mi
- 9/10Memorial High SchoolGrades: 9-12Distance: 4.5 mi
Schools provided by the listing agent
- Elementary: Centennial ES
- Middle: Central MS
- High: Memorial HS
Source: MLSOK/OKCMAR. This data may not be complete. We recommend contacting the local school district to confirm school assignments for this home.
Get a cash offer in 3 minutes
Find out how much your home could sell for in as little as 3 minutes with a no-obligation cash offer.
Estimated market value
$872,300
Get a cash offer in 3 minutes
Find out how much your home could sell for in as little as 3 minutes with a no-obligation cash offer.
Estimated market value
$872,300


