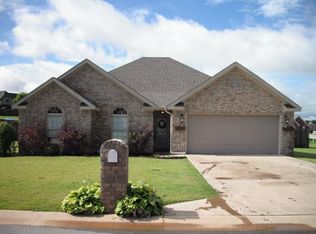Listing agent: Eric Burch, Call 870-919-4968 for information. This well-maintained, traditional family home makes great use of interior space. The tiled foyer opens to a large family room with crown molding, recessed lighting, built-ins, fireplace and art niche with an adjoining bayed, dining area and kitchen with tile floors, and built-in microwave and work station. The roomy, master suite has many custom features and amenities including a trayed ceiling, recessed lighting, crown molding, a jetted tub and dual vanities in the master bath. Secondary bedrooms are also spacious with neutral colors, crown molding and well-maintained carpet. Other amenities include a walk-in laundry room with built-ins, mature landscaping, two-car garage, and lovely patio on the back of the house, perfect for entertaining guests or family gatherings.
This property is off market, which means it's not currently listed for sale or rent on Zillow. This may be different from what's available on other websites or public sources.
