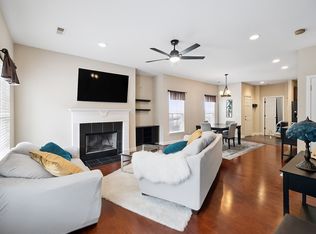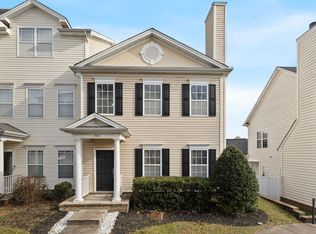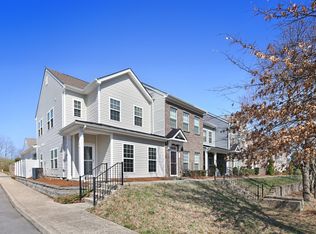Closed
$340,000
4316 Summercrest Blvd APT 404, Antioch, TN 37013
3beds
2,106sqft
Townhouse, Residential, Condominium
Built in 2005
871.2 Square Feet Lot
$316,200 Zestimate®
$161/sqft
$2,365 Estimated rent
Home value
$316,200
$300,000 - $332,000
$2,365/mo
Zestimate® history
Loading...
Owner options
Explore your selling options
What's special
BUYER FINANCING FELL THROUGH THE DAY OF CLOSING! Home has been appraised, carpets drycon cleaned, HVAC serviced, just need a new buyer! Check out this amazing condo in a beautiful gated community! This home is one of the larger ones available in this community and has so much to offer! TONS of storage space, open floor plan into dining and living room, extra large walk in closets in all bedrooms, convenient to all local amenities and interstates, covered carport with guest parking available, community pool, and even better - the primary suite has its own entire floor! Washer, dryer, & fridge remain. TV mounts do not remain. Any wall decor does not remain. ADT security contract may be able to be transferred to new owners if desired. HVAC unit is new and still under warranty.
Zillow last checked: 8 hours ago
Listing updated: May 23, 2023 at 11:01am
Listing Provided by:
Lacey Sadler 615-569-5104,
Benchmark Realty, LLC,
Chris Sadler 615-418-1926,
Benchmark Realty, LLC
Bought with:
Alejandro Villeda Perez, 361597
Elam Real Estate
Source: RealTracs MLS as distributed by MLS GRID,MLS#: 2486281
Facts & features
Interior
Bedrooms & bathrooms
- Bedrooms: 3
- Bathrooms: 3
- Full bathrooms: 2
- 1/2 bathrooms: 1
Bedroom 1
- Features: Suite
- Level: Suite
- Area: 255 Square Feet
- Dimensions: 15x17
Bedroom 2
- Features: Walk-In Closet(s)
- Level: Walk-In Closet(s)
- Area: 180 Square Feet
- Dimensions: 12x15
Bedroom 3
- Features: Walk-In Closet(s)
- Level: Walk-In Closet(s)
- Area: 180 Square Feet
- Dimensions: 12x15
Dining room
- Features: Combination
- Level: Combination
- Area: 120 Square Feet
- Dimensions: 12x10
Kitchen
- Features: Eat-in Kitchen
- Level: Eat-in Kitchen
- Area: 100 Square Feet
- Dimensions: 10x10
Living room
- Area: 144 Square Feet
- Dimensions: 12x12
Heating
- Central, Electric
Cooling
- Central Air, Electric
Appliances
- Included: Dishwasher, Dryer, Microwave, Refrigerator, Washer, Electric Oven, Electric Range
Features
- Ceiling Fan(s), Extra Closets
- Flooring: Carpet, Laminate
- Basement: Slab
- Number of fireplaces: 1
- Fireplace features: Living Room, Gas
Interior area
- Total structure area: 2,106
- Total interior livable area: 2,106 sqft
- Finished area above ground: 2,106
Property
Parking
- Total spaces: 3
- Parking features: Alley Access, On Street
- Carport spaces: 2
- Uncovered spaces: 1
Features
- Levels: Three Or More
- Stories: 3
Lot
- Size: 871.20 sqft
Details
- Parcel number: 164060A02800CO
- Special conditions: Standard
Construction
Type & style
- Home type: Townhouse
- Property subtype: Townhouse, Residential, Condominium
- Attached to another structure: Yes
Materials
- Brick
Condition
- New construction: No
- Year built: 2005
Utilities & green energy
- Sewer: Public Sewer
- Water: Public
- Utilities for property: Electricity Available, Water Available
Community & neighborhood
Security
- Security features: Security System, Smoke Detector(s)
Location
- Region: Antioch
- Subdivision: Autumn Glen
HOA & financial
HOA
- Has HOA: Yes
- HOA fee: $190 monthly
- Services included: Maintenance Grounds, Recreation Facilities, Trash
Price history
| Date | Event | Price |
|---|---|---|
| 5/19/2023 | Sold | $340,000-0.7%$161/sqft |
Source: | ||
| 4/17/2023 | Contingent | $342,500$163/sqft |
Source: | ||
| 4/11/2023 | Price change | $342,500-0.7%$163/sqft |
Source: | ||
| 3/23/2023 | Listed for sale | $345,000$164/sqft |
Source: | ||
| 2/20/2023 | Contingent | $345,000$164/sqft |
Source: | ||
Public tax history
| Year | Property taxes | Tax assessment |
|---|---|---|
| 2024 | $1,830 | $56,250 |
| 2023 | $1,830 | $56,250 |
| 2022 | $1,830 -1% | $56,250 |
Find assessor info on the county website
Neighborhood: Autumn Glenn
Nearby schools
GreatSchools rating
- 7/10Cane Ridge Elementary SchoolGrades: PK-5Distance: 0.7 mi
- 3/10Antioch Middle SchoolGrades: 6-8Distance: 3.1 mi
- 2/10Cane Ridge High SchoolGrades: 9-12Distance: 1.4 mi
Schools provided by the listing agent
- Elementary: Cane Ridge Elementary
- Middle: Antioch Middle
- High: Cane Ridge High School
Source: RealTracs MLS as distributed by MLS GRID. This data may not be complete. We recommend contacting the local school district to confirm school assignments for this home.
Get a cash offer in 3 minutes
Find out how much your home could sell for in as little as 3 minutes with a no-obligation cash offer.
Estimated market value
$316,200
Get a cash offer in 3 minutes
Find out how much your home could sell for in as little as 3 minutes with a no-obligation cash offer.
Estimated market value
$316,200


